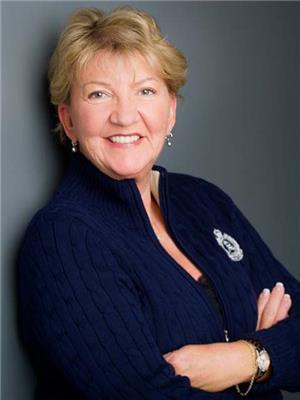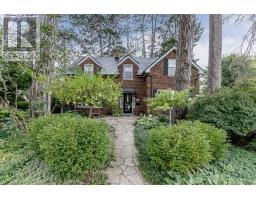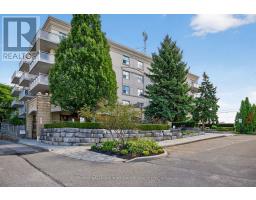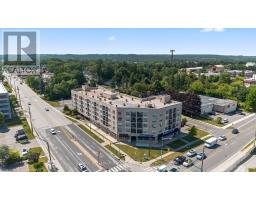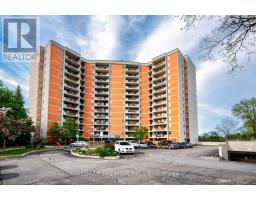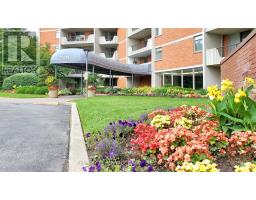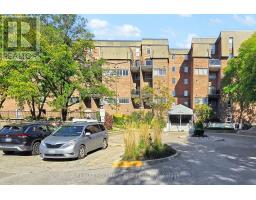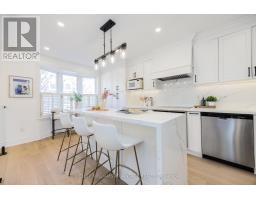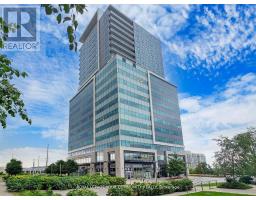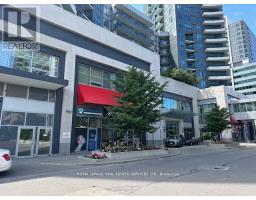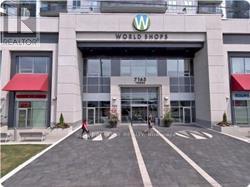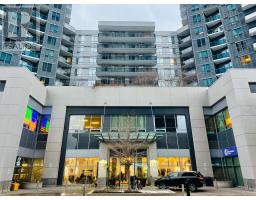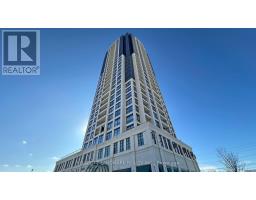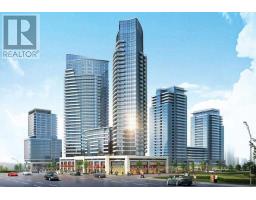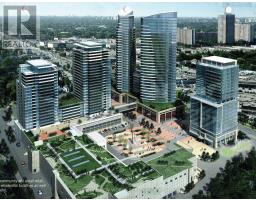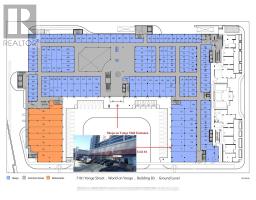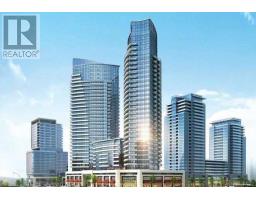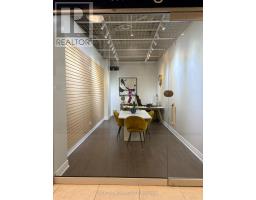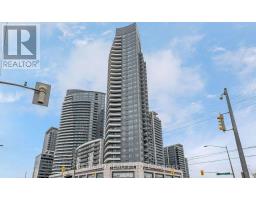1007 - 7811 YONGE STREET, Markham (Thornhill), Ontario, CA
Address: 1007 - 7811 YONGE STREET, Markham (Thornhill), Ontario
Summary Report Property
- MKT IDN12350675
- Building TypeApartment
- Property TypeSingle Family
- StatusBuy
- Added18 weeks ago
- Bedrooms1
- Bathrooms1
- Area700 sq. ft.
- DirectionNo Data
- Added On10 Sep 2025
Property Overview
Much sought after 'The Summit' Condos - A spectacular building in prime Olde Thornhill Village, Thornhill/Markham. This bright 10th floor, 1-bedroom suite offers stunning southwest city skyline views and a covered outdoor balcony for private outdoor living. A spacious bedroom designed with comfort in mind. A large ensuite laundry. The well managed , secure building features on-site management and top tier amenities including an outdoor pool, a gym, sauna, games room and bike storage. Healthy reserve fund: maintenance fees include utilities, cable and internet. Additional building features include underground parking and ample visitor parking. Ideally located in the heart of Thornhill with easy access to Hwys 401 & 407, walking trails, shops, cafes, restaurants, golf courses, parks, schools and public transit (future subway potential). (id:51532)
Tags
| Property Summary |
|---|
| Building |
|---|
| Level | Rooms | Dimensions |
|---|---|---|
| Flat | Living room | 6.94 m x 3.34 m |
| Dining room | 3.16 m x 3.13 m | |
| Kitchen | 3.9 m x 2.42 m | |
| Primary Bedroom | 5.4 m x 4.09 m | |
| Laundry room | 3.24 m x 1.6 m |
| Features | |||||
|---|---|---|---|---|---|
| Ravine | Conservation/green belt | Balcony | |||
| Underground | Garage | Dryer | |||
| Stove | Washer | Refrigerator | |||
| Central air conditioning | Exercise Centre | Party Room | |||
| Recreation Centre | Sauna | Visitor Parking | |||



















































