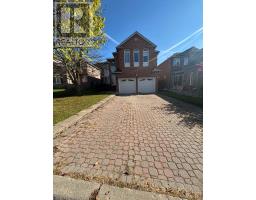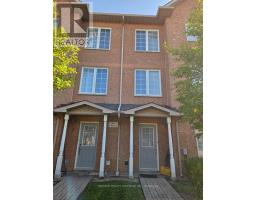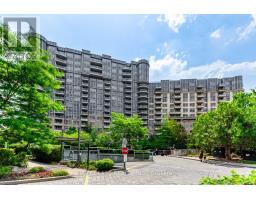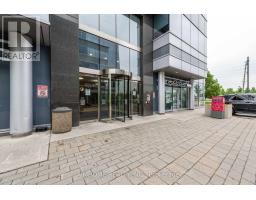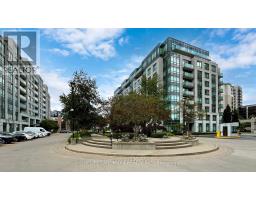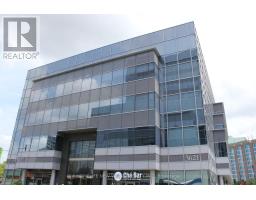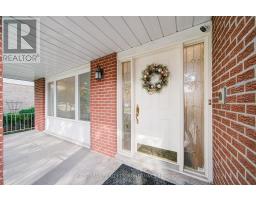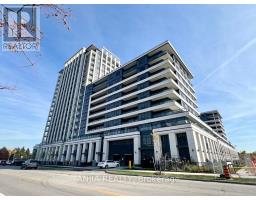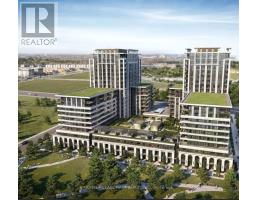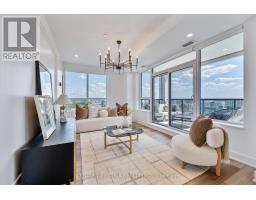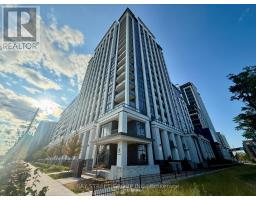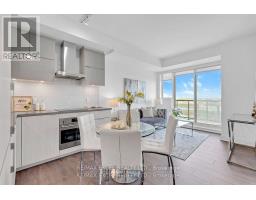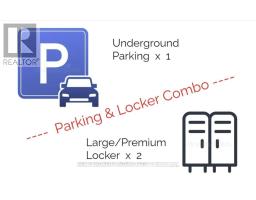120 - 100 ANNA RUSSELL WAY, Markham (Unionville), Ontario, CA
Address: 120 - 100 ANNA RUSSELL WAY, Markham (Unionville), Ontario
Summary Report Property
- MKT IDN12239899
- Building TypeApartment
- Property TypeSingle Family
- StatusBuy
- Added3 days ago
- Bedrooms2
- Bathrooms1
- Area900 sq. ft.
- DirectionNo Data
- Added On23 Oct 2025
Property Overview
Welcome to this beautifully maintained 900 sq ft Crocus model in the highly desirable Wyndham Gardens, offering bright, spacious living in a vibrant 55+ community. This thoughtfully designed unit features a generous, updated galley kitchen with ample cabinetry, counter space, and a convenient pass-through to the living area. The open-concept living and dining room includes a cozy fireplace and overlooks the inviting solarium, ideal for relaxing or entertaining guests. The sunlit primary bedroom boasts a walk-through closet leading to a stylish semi-ensuite bath, complete with a walk-in shower and dual shower heads. Step outside to enjoy your own private patio and garden, a rare and tranquil outdoor retreat. Additional features include a large walk-in storage closet and convenient in-suite laundry. Perfectly located just steps from transit, parks, and all the charm and amenities of Main Street Unionville. (id:51532)
Tags
| Property Summary |
|---|
| Building |
|---|
| Level | Rooms | Dimensions |
|---|---|---|
| Main level | Living room | 7.23 m x 5.08 m |
| Dining room | 3.24 m x 2.48 m | |
| Kitchen | 3.31 m x 2.38 m | |
| Primary Bedroom | 5.01 m x 3.06 m | |
| Solarium | 3.13 m x 1.63 m |
| Features | |||||
|---|---|---|---|---|---|
| In suite Laundry | No Garage | Dishwasher | |||
| Dryer | Microwave | Stove | |||
| Washer | Window Coverings | Refrigerator | |||
| Central air conditioning | Exercise Centre | Recreation Centre | |||
| Party Room | Visitor Parking | Storage - Locker | |||

































