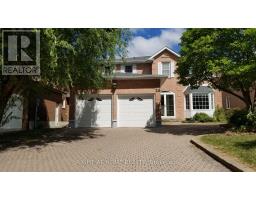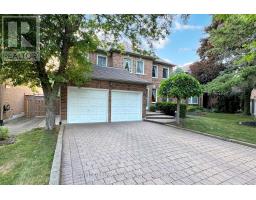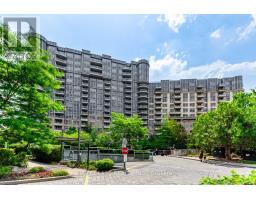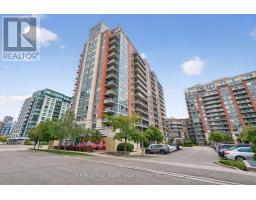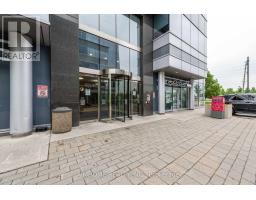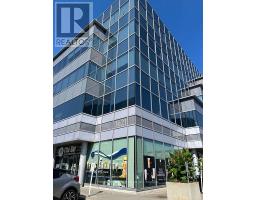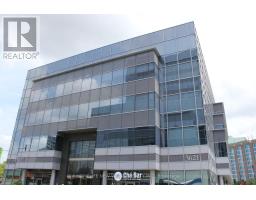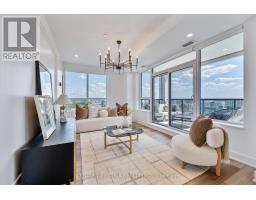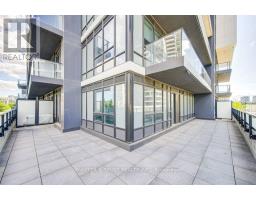401 - 208 MAIN ST. UNIONVILLE, Markham (Unionville), Ontario, CA
Address: 401 - 208 MAIN ST. UNIONVILLE, Markham (Unionville), Ontario
Summary Report Property
- MKT IDN12384481
- Building TypeApartment
- Property TypeSingle Family
- StatusBuy
- Added3 days ago
- Bedrooms3
- Bathrooms3
- Area1400 sq. ft.
- DirectionNo Data
- Added On09 Sep 2025
Property Overview
Boutique-Style 2-Bedroom + Den, 3-Bathroom Residence in the Heart of Main St. Unionville. It Features 1,537sqft Plus over 200 sqft Balcony of bespoke living space, Upgraded extensively by the builder, the open-concept layout features 10ft ceilings, rich hardwood floors, and carefully placed pot lights that create an inviting atmosphere. The gourmet kitchen is designed for both function and flair, featuring premium Quatz countertops, a central island, and top-of-the-line stainless steel appliances. The primary bedroom serves as a private retreat, complete with a spa-like 5-piece ensuite and a generously sized walk-in closet. The second bedroom also offers the luxury of its own 3-piece ensuite. Main St. Unionvilles boutique shops and experience the convenience of being just steps away from fine dining, trendy shops, parks, and community amenities. (id:51532)
Tags
| Property Summary |
|---|
| Building |
|---|
| Level | Rooms | Dimensions |
|---|---|---|
| Flat | Living room | 6.075 m x 4.435 m |
| Dining room | 6.075 m x 4.435 m | |
| Bedroom | 4.015 m x 3.96 m | |
| Bedroom 2 | 3.86 m x 2.9 m | |
| Office | 2.685 m x 2.565 m | |
| Kitchen | 4.4 m x 2.795 m |
| Features | |||||
|---|---|---|---|---|---|
| In suite Laundry | Underground | Garage | |||
| Oven - Built-In | Range | Furniture | |||
| Central air conditioning | Visitor Parking | Party Room | |||
| Exercise Centre | Storage - Locker | ||||





































