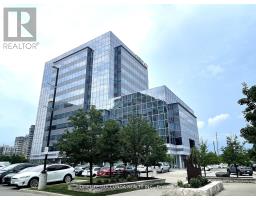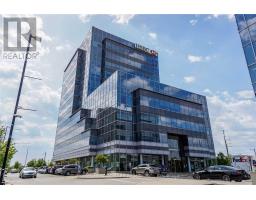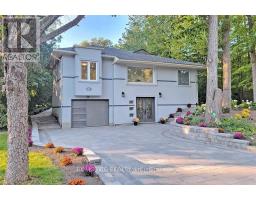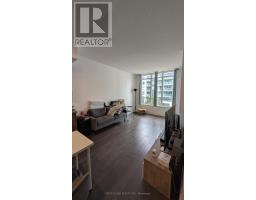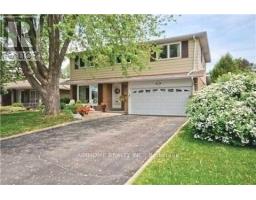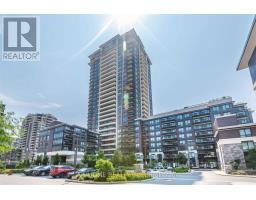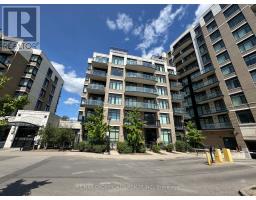1701 - 8 CEDARLAND DRIVE, Markham (Unionville), Ontario, CA
Address: 1701 - 8 CEDARLAND DRIVE, Markham (Unionville), Ontario
Summary Report Property
- MKT IDN12220562
- Building TypeApartment
- Property TypeSingle Family
- StatusRent
- Added3 days ago
- Bedrooms2
- Bathrooms2
- AreaNo Data sq. ft.
- DirectionNo Data
- Added On27 Aug 2025
Property Overview
Luxurious Living At Vendome Condos In The Heart Of Markham! One Year New, Upscale 1-Bedroom + Den Unit Features A Modern Kitchen With Stainless Steel Appliances And An Unobstructed North View. 9" Ceiling & Floor-to-Ceiling Big Windows in Living Room! The Den, Can Serve As A Second Bedroom! Conveniently Located Within Walking Distance To Top Dining Spots, Supermarkets, Shops, And First Markham Place, It Also Offers Easy Access To Highway 404 And 407, Making Commutes A Breeze. Situated In A Top-Ranking School District In The Unionville Area, Vendome Condos Offers Over 30,000 Sq. Ft. Of World-Class Amenities Including A Fitness Center, Yoga And Dance Studio, Indoor Multi-Sport Facilities, And A Music Rehearsal Studio. Residents Can Relax In The Courtyard Garden, Enjoy The Media Screening Lounge, Or Host Gatherings In The Gourmet Kitchen And Dining Areas! The Building Also Features A 24/7 Concierge, Automated Parcel Lockers, And An Elevated Private Courtyard Garden!! (id:51532)
Tags
| Property Summary |
|---|
| Building |
|---|
| Level | Rooms | Dimensions |
|---|---|---|
| Flat | Kitchen | Measurements not available |
| Living room | Measurements not available | |
| Dining room | Measurements not available | |
| Bedroom | Measurements not available | |
| Den | Measurements not available |
| Features | |||||
|---|---|---|---|---|---|
| Balcony | Underground | Garage | |||
| Blinds | Dishwasher | Dryer | |||
| Microwave | Stove | Washer | |||
| Refrigerator | Central air conditioning | Party Room | |||
| Recreation Centre | Security/Concierge | Separate Electricity Meters | |||
| Storage - Locker | |||||




























