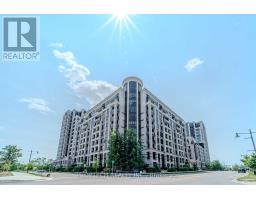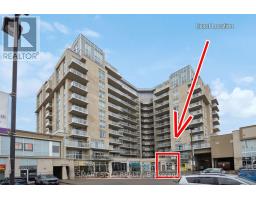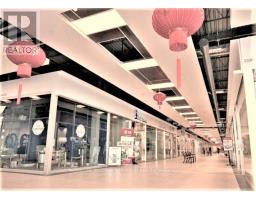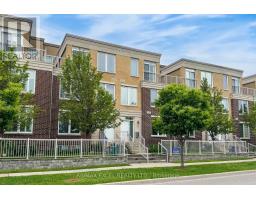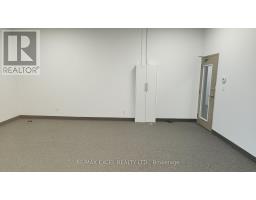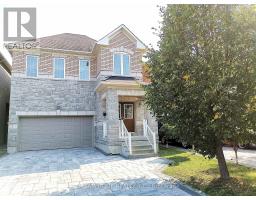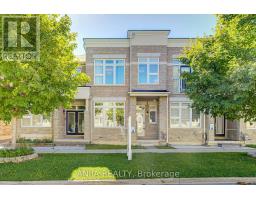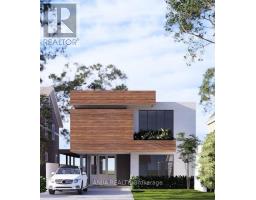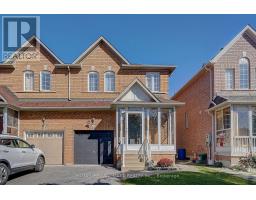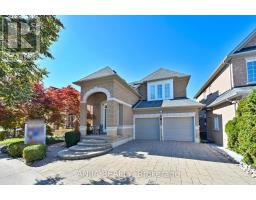61 CARIGLIA TRAIL, Markham (Village Green-South Unionville), Ontario, CA
Address: 61 CARIGLIA TRAIL, Markham (Village Green-South Unionville), Ontario
3 Beds4 Baths1500 sqftStatus: Buy Views : 642
Price
$999,000
Summary Report Property
- MKT IDN12455791
- Building TypeRow / Townhouse
- Property TypeSingle Family
- StatusBuy
- Added2 days ago
- Bedrooms3
- Bathrooms4
- Area1500 sq. ft.
- DirectionNo Data
- Added On12 Oct 2025
Property Overview
Stylish and smartly upgraded end-unit townhome in prime Markham near Hwy 7 & McCowan. Steps to Main Street Unionville, top schools, parks, restaurants, and shops. Features engineered hardwood and herringbone accent tile, quartz kitchen with full-height pantry, built-in banquette, LED lighting, and smart switches. Primary ensuite with frameless glass shower, rainfall head, and double vanity. Finished basement includes a cozy reading nook and home theatre with built-in speakers and motorized projector screen. Front yard with auto irrigation and custom stone steps; backyard fully interlocked with dual fence access. Detached double garage with concrete driveway. A rare blend of modern comfort, function, and location! (id:51532)
Tags
| Property Summary |
|---|
Property Type
Single Family
Building Type
Row / Townhouse
Storeys
2
Square Footage
1500 - 2000 sqft
Community Name
Village Green-South Unionville
Title
Freehold
Land Size
7.5 x 31 M
Parking Type
Detached Garage,Garage
| Building |
|---|
Bedrooms
Above Grade
3
Bathrooms
Total
3
Partial
1
Interior Features
Appliances Included
Central Vacuum, Dishwasher, Dryer, Garage door opener, Hood Fan, Stove, Washer, Window Coverings, Refrigerator
Flooring
Tile, Hardwood, Laminate
Basement Type
N/A (Finished)
Building Features
Features
Carpet Free
Foundation Type
Concrete
Style
Attached
Square Footage
1500 - 2000 sqft
Rental Equipment
Water Heater
Heating & Cooling
Cooling
Central air conditioning
Heating Type
Forced air
Utilities
Utility Sewer
Sanitary sewer
Water
Municipal water
Exterior Features
Exterior Finish
Brick
Parking
Parking Type
Detached Garage,Garage
Total Parking Spaces
3
| Level | Rooms | Dimensions |
|---|---|---|
| Second level | Primary Bedroom | 6.13 m x 3.03 m |
| Bedroom 2 | 2.72 m x 2.86 m | |
| Bedroom 3 | 4.51 m x 2.77 m | |
| Basement | Recreational, Games room | 5.59 m x 5.48 m |
| Exercise room | 5.59 m x 5.48 m | |
| Ground level | Kitchen | 6.15 m x 3.78 m |
| Dining room | 6.15 m x 3.78 m | |
| Eating area | 3.04 m x 1.47 m | |
| Living room | 6.02 m x 2.93 m |
| Features | |||||
|---|---|---|---|---|---|
| Carpet Free | Detached Garage | Garage | |||
| Central Vacuum | Dishwasher | Dryer | |||
| Garage door opener | Hood Fan | Stove | |||
| Washer | Window Coverings | Refrigerator | |||
| Central air conditioning | |||||















































