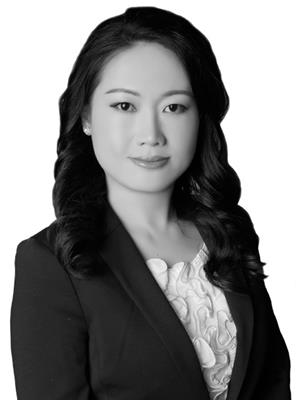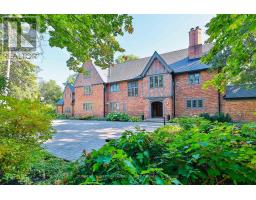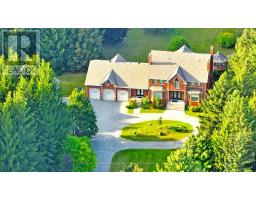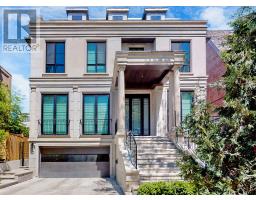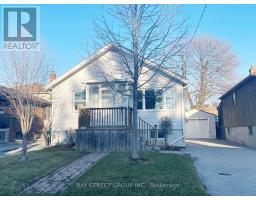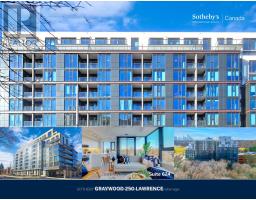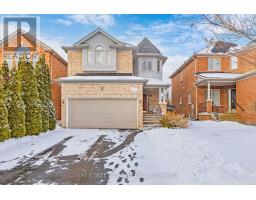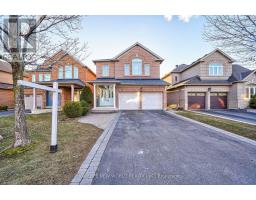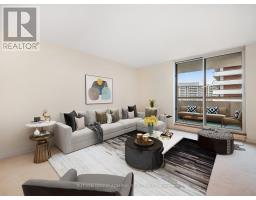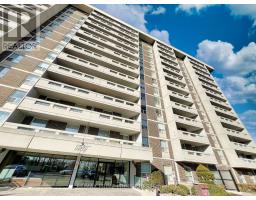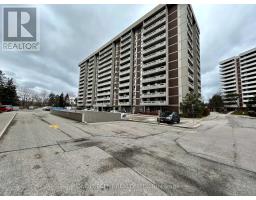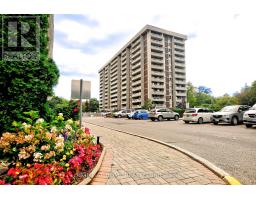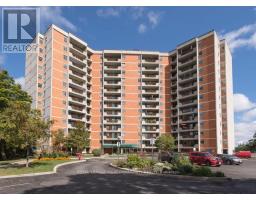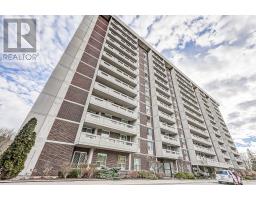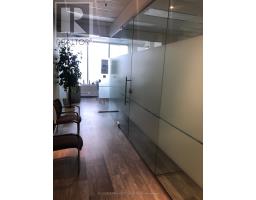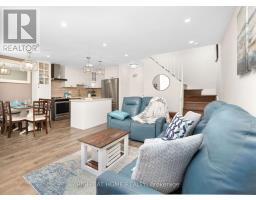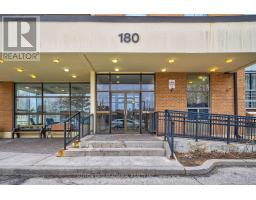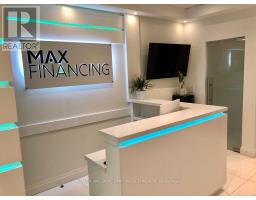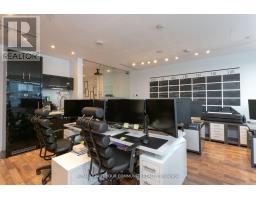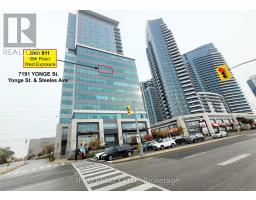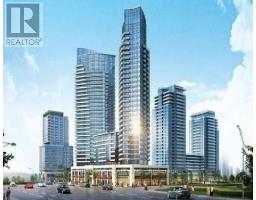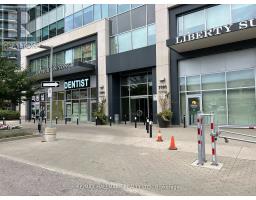#1026 -7161 YONGE ST, Markham, Ontario, CA
Address: #1026 -7161 YONGE ST, Markham, Ontario
Summary Report Property
- MKT IDN8070292
- Building TypeApartment
- Property TypeSingle Family
- StatusBuy
- Added10 weeks ago
- Bedrooms3
- Bathrooms2
- Area0 sq. ft.
- DirectionNo Data
- Added On15 Feb 2024
Property Overview
Acclaimed Kirkor Architects, Land Art Landscape and Makowka Building Interior. Luxurious Complex Lifestyle with Indoor Access To Shops On Yonge, Dining, Groceries, Banks, Offices, Medical & Beauty Services. Most Popular South West Corner Suite. 270 Degree Unobstructed Views. Desirable Split-2-Bedroom Layout Plus Den & 2 Full Bath. Scenery Walk-out Balcony. 9 Ft Ceiling. Modern Kitchen w Premium Cabinetry, Granite Countertop and Stainless Steel Appliances. Separate Laundry w Front-load Washer & Dryer. Upgraded Bath with Glass Shower, Overhang Storage & Quartz Finishes. Lavish Built-in Wardrobe & Organizers in Walk-in Close. Mirrored Foyer Closet. Den Space Fits Extensive Office or Kids Homework Needs. Sunbathed Living Wraparound with Oversized Windows. Convenient, Comfort & All-age Accessible. 7161 Yonge 1026 Takes the Lead as One of the Highly Valuable Investments in a Live-Work-Play Interconnected Building with Excellent Location and Prosperous Yonge St Developmental Opportunities.**** EXTRAS **** Upscale Amenities. Indoor Pool, Hot Tub & Sauna, Gym, Guest Suites, Party Rm, Visitor Parking & Recently Updated Common Areas. Perfect Proximity to Hwy, TTC Subway, Go Transit, Urban Parks, Office Towers, and Wealth Choices of Schools. (id:51532)
Tags
| Property Summary |
|---|
| Building |
|---|
| Level | Rooms | Dimensions |
|---|---|---|
| Main level | Living room | 6.22 m x 3.4 m |
| Dining room | 6.22 m x 3.4 m | |
| Kitchen | 6.22 m x 3.4 m | |
| Primary Bedroom | 3.85 m x 3.1 m | |
| Bedroom 2 | 3.55 m x 3 m | |
| Den | 2.5 m x 2.8 m | |
| Foyer | Measurements not available | |
| Laundry room | Measurements not available |
| Features | |||||
|---|---|---|---|---|---|
| Balcony | Visitor Parking | Central air conditioning | |||
| Storage - Locker | Security/Concierge | Party Room | |||
| Exercise Centre | |||||








































