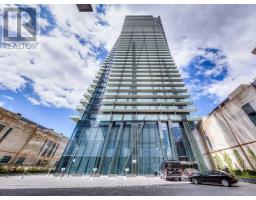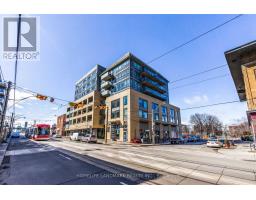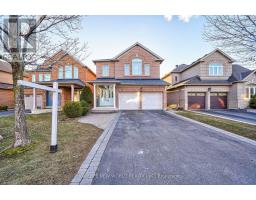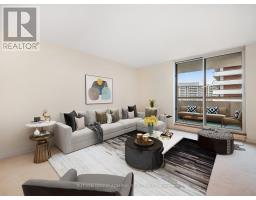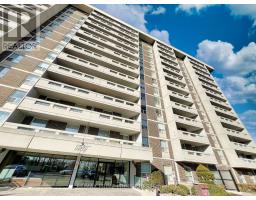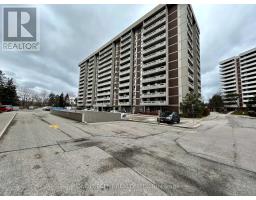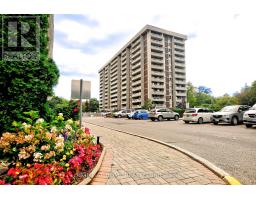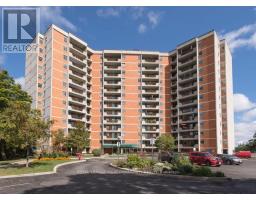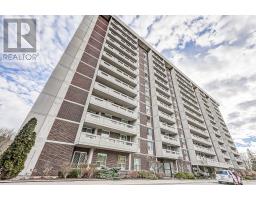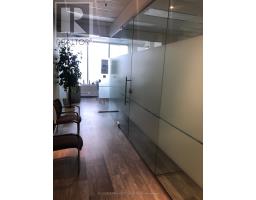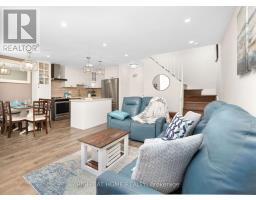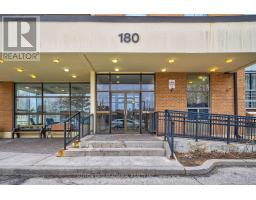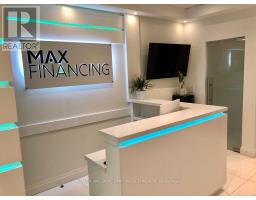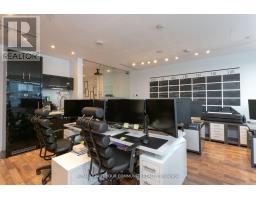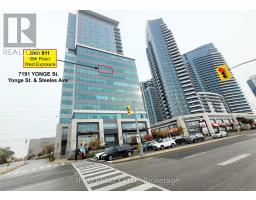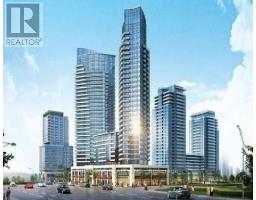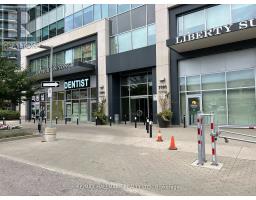125 LICHFIELD RD, Markham, Ontario, CA
Address: 125 LICHFIELD RD, Markham, Ontario
Summary Report Property
- MKT IDN8060518
- Building TypeRow / Townhouse
- Property TypeSingle Family
- StatusBuy
- Added10 weeks ago
- Bedrooms4
- Bathrooms6
- Area0 sq. ft.
- DirectionNo Data
- Added On12 Feb 2024
Property Overview
Discover this luxurious double car garage townhouse in prestigious Unionville, offering the rare convenience of parking for 3 cars. Nestled in the top-ranked Unionville High School zone, this nearly new residence showcases a thoughtful layout with 3+1 bedrooms and 6 bathrooms. Indulge in the high-quality finishes including hardwood floors, smooth ceilings, and elegant pot lights. The modern kitchen is a culinary delight with stone countertops, stainless steel appliances, a stylish backsplash, center island, and breakfast bar. Upstairs, find 3 spacious bedrooms with 2 ensuites and a serene balcony off the master suite. The ground level features a versatile office space. A finished basement presents an extra bedroom and bathroom, ideal for family or guests. This home, blending style with practicality, is an exceptional choice for those seeking a comfortable and contemporary living experience.**** EXTRAS **** Fridge, Stove, Range Hood, Dishwasher, Washer, Dryer, Gdo+Remote, All Existing Elf's, All Existing Window Coverings. (id:51532)
Tags
| Property Summary |
|---|
| Building |
|---|
| Level | Rooms | Dimensions |
|---|---|---|
| Third level | Bedroom 2 | 3.33 m x 2.74 m |
| Bedroom 3 | Measurements not available | |
| Basement | Bedroom | 3.05 m x 3.02 m |
| Main level | Office | 3.86 m x 3.1 m |
| Upper Level | Living room | 6.71 m x 3.2 m |
| Dining room | 6.71 m x 3.2 m | |
| Kitchen | 3.35 m x 2.44 m | |
| Family room | 5.18 m x 2.97 m | |
| Eating area | 3.05 m x 3 m |
| Features | |||||
|---|---|---|---|---|---|
| Garage | Central air conditioning | ||||

































