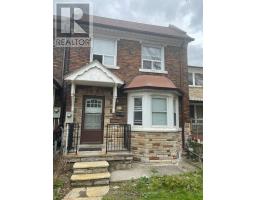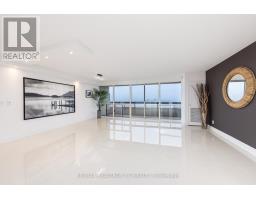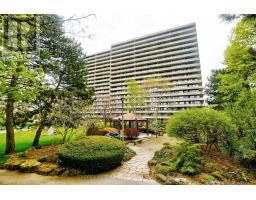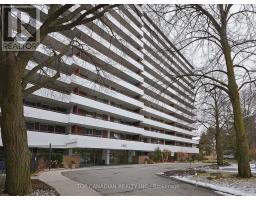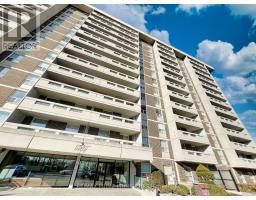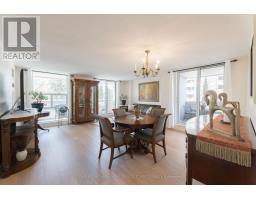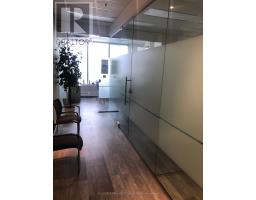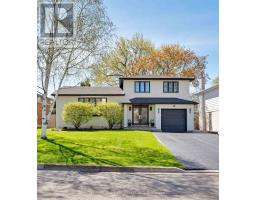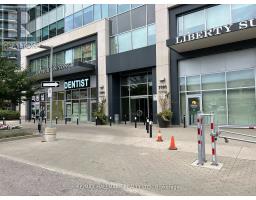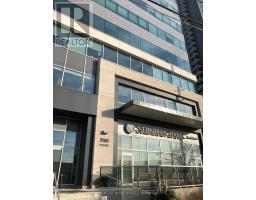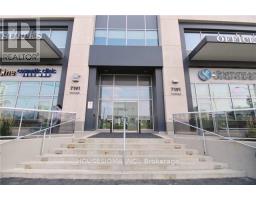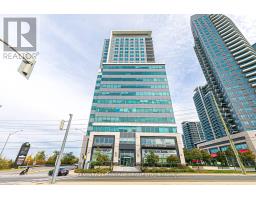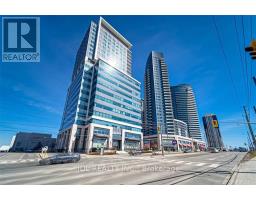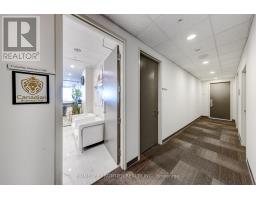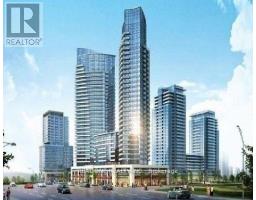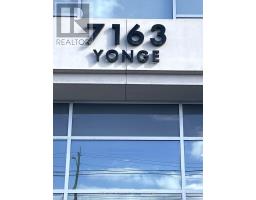15 SAIGEN LANE, Markham, Ontario, CA
Address: 15 SAIGEN LANE, Markham, Ontario
Summary Report Property
- MKT IDN8259520
- Building TypeRow / Townhouse
- Property TypeSingle Family
- StatusBuy
- Added3 weeks ago
- Bedrooms4
- Bathrooms3
- Area0 sq. ft.
- DirectionNo Data
- Added On02 May 2024
Property Overview
2165 Sq Ft Bright & Spacious 4 Beds Conner Unit Functional Layout with lots of windows, facing green/tree lot and backing on the park/playground, Laminate Floor, 9' ceiling on ground & 2ndfloors, At Desirable Neighborhood, Open Concept Kitchen, Excellent Location. Ground floor rec room can be Potential 5th Bedrm/office/library/den/ Family Room/Gym Room.. with separate entrance. main2nd floor features a spacious, open concept living & dining area, rear kitchen with S/S appliances, centre island & a huge breakfast area with w/o to a balcony. 3rd floor with 4 cozy bedrooms. Primary bedroom features a W/I closet & a 4-piece ensuite bath. 2nd bedroom walk out to Balcony. Lots of Windows on three side-south/east/north, Lots of natural lights, feel like a SEMI! Close To Viva Cornell Bus Terminal, Hwy 7,407 Etr, Cibc Bank, Shopping Centre, Boxgrove Smart Centre, easy access to Highway 7 & 407 and a nearby park. Rare find! open house May4&5 2-5PM **** EXTRAS **** Functional Layout! features cutting-edge energy efficiency and smart home technology. Integrated technologies let you control interior lighting and temperature from your mobile devices, save energy and reduce your utility bills. (id:51532)
Tags
| Property Summary |
|---|
| Building |
|---|
| Level | Rooms | Dimensions |
|---|---|---|
| Second level | Kitchen | 4.85 m x 5.7 m |
| Dining room | 4.24 m x 5.7 m | |
| Living room | 5 m x 4.78 m | |
| Study | 3.08 m x 2.74 m | |
| Third level | Primary Bedroom | 3.36 m x 3.05 m |
| Bedroom 2 | 3.04 m x 2.74 m | |
| Bedroom 3 | 3.05 m x 4.12 m | |
| Bedroom 4 | 3.6 m x 2.75 m | |
| Ground level | Family room | 5 m x 4.27 m |
| Features | |||||
|---|---|---|---|---|---|
| Conservation/green belt | Garage | Central air conditioning | |||










































