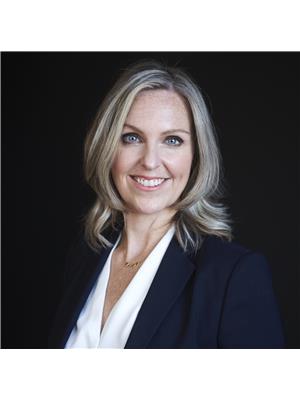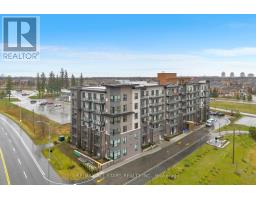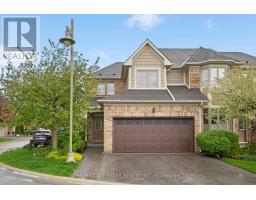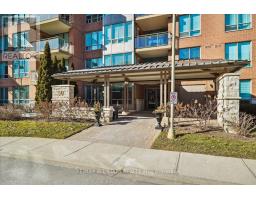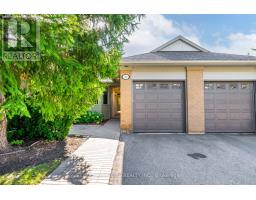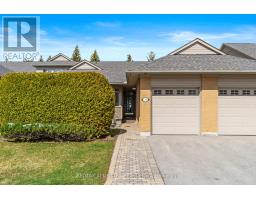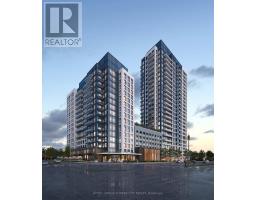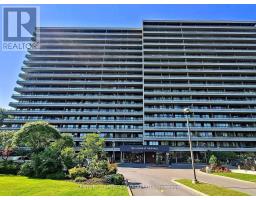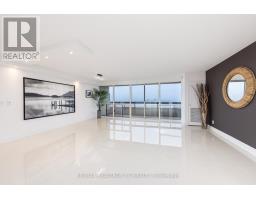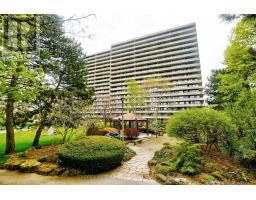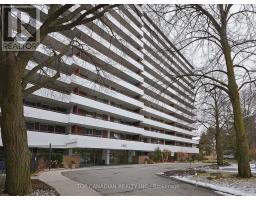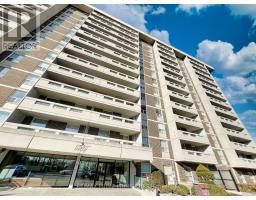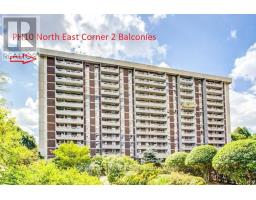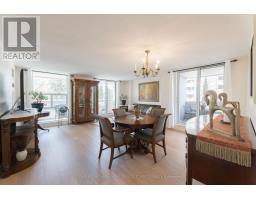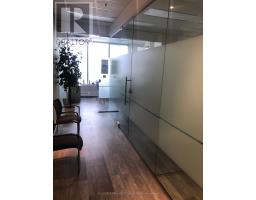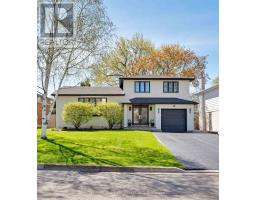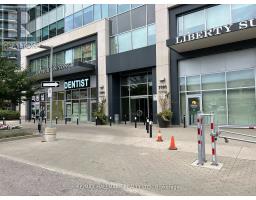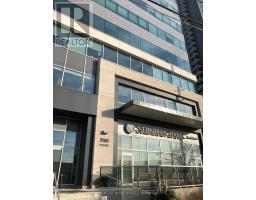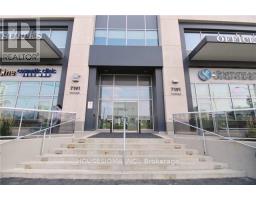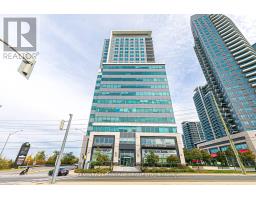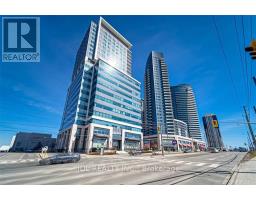16 EMILY GLEN WAY, Markham, Ontario, CA
Address: 16 EMILY GLEN WAY, Markham, Ontario
Summary Report Property
- MKT IDN8317022
- Building TypeHouse
- Property TypeSingle Family
- StatusBuy
- Added1 weeks ago
- Bedrooms4
- Bathrooms4
- Area0 sq. ft.
- DirectionNo Data
- Added On08 May 2024
Property Overview
When only the best will do - look no further than this showstopping renovated detached bungalow in Swan Lake, w a premium exposure overlooking the Peace Garden! Every inch has been totally renovated w thoughtful design & high end finishes. Custom kitchen w hidden storage, quartz countertops, top of the line appliances & more; open concept living/dining/solarium areas w hardwood flrs, cathedral ceilings, skylight & premium private green views. 2 main flr bedrms: primary bedrm has glorious ensuite w heated flrs; 2nd bedrm could be den/close to reno'd powder rm. Custom separate laundry rm. Upper loft has guest/office areas + full bath. Basement has open concept rec room + soundproofed guest area w multipurpose rm/3rd br + luxurious bath w heated flrs. Totally overhauled in '20-22 w smooth ceilings on main flr, designer hrdware, lighting, mechanized blinds, no detail overlooked - homes like this rarely come up in Swan Lake. Single car garage + covered parking for 2 more cars. **** EXTRAS **** Premium location on quiet cul de sac steps from clubhouse, w super private back exposure. Extended extra wide back deck w gas bbq hookup & protective overhang, upgraded separate patio w irrigation lines for planters. Secluded front patio. (id:51532)
Tags
| Property Summary |
|---|
| Building |
|---|
| Level | Rooms | Dimensions |
|---|---|---|
| Second level | Loft | 2.82 m x 8.2 m |
| Basement | Recreational, Games room | 4.98 m x 3.77 m |
| Bedroom | 4.01 m x 4.87 m | |
| Main level | Foyer | 4.95 m x 4.05 m |
| Kitchen | 4.33 m x 2.86 m | |
| Dining room | 3.76 m x 4.14 m | |
| Living room | 4.95 m x 4.05 m | |
| Sunroom | 2.48 m x 3.97 m | |
| Primary Bedroom | 4.88 m x 3.85 m | |
| Bedroom 2 | 3.58 m x 2.86 m | |
| Laundry room | 2.71 m x 1.52 m |
| Features | |||||
|---|---|---|---|---|---|
| Attached Garage | Central air conditioning | Party Room | |||
| Exercise Centre | |||||








































