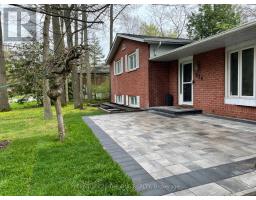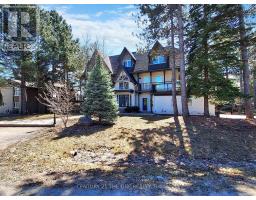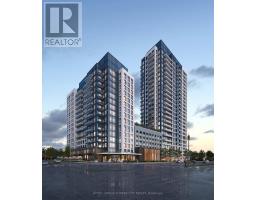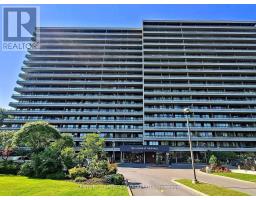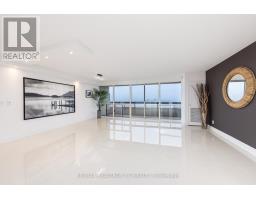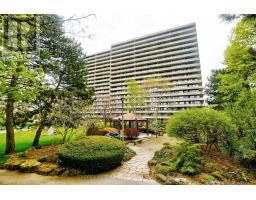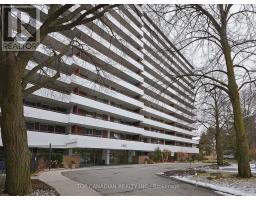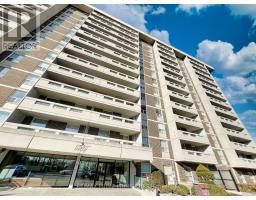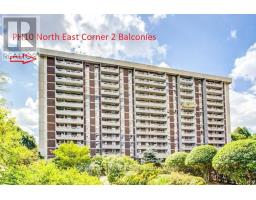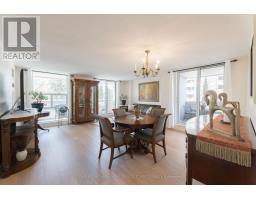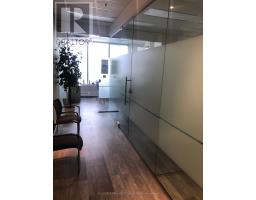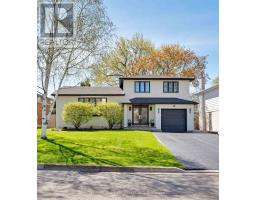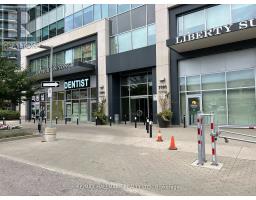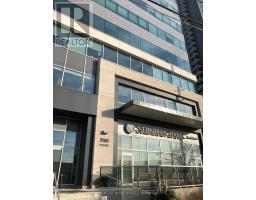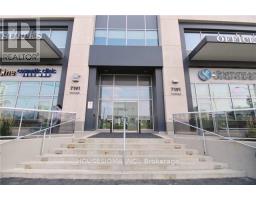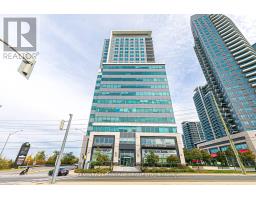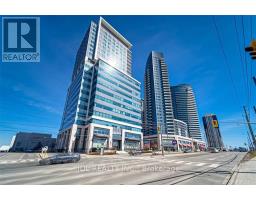#1707 -38 CEDARLAND DR, Markham, Ontario, CA
Address: #1707 -38 CEDARLAND DR, Markham, Ontario
Summary Report Property
- MKT IDN8278366
- Building TypeApartment
- Property TypeSingle Family
- StatusBuy
- Added1 weeks ago
- Bedrooms3
- Bathrooms2
- Area0 sq. ft.
- DirectionNo Data
- Added On07 May 2024
Property Overview
Experience luxury living at its finest in the heart of downtown Markham with this exceptional corner unit boasting over 1195 square feet of living space and a balcony offering stunning unobstructed views of lush greenspace. Rarely offered, this split two-bedroom suite provides ample room for comfort and versatility. Enjoy the bright ambiance enhanced by 9-foot ceilings and fully upgraded features throughout, including a modern kitchen with upgraded cabinets, granite countertops, and stainless steel appliances. The bathrooms showcase upgraded tiles and vanities, while California Closets adorn the walk-in closet for added convenience. Residents can indulge in an array of amenities such as a large pool, basketball multi-court, and more, making this a must-see opportunity for discerning individuals seeking upscale urban living.5 Star Amenities: 24 Hr Concierge, Gym, Indoor Pool, Basketball Court, Party Room, Library, Garden & Bbq, Guest Suites, Visitor Parking... Steps To Public Transit, Shopping & Restaurants. Close To Hwy 404 & 407, Supermarkets, Costco, Unionville Go. (id:51532)
Tags
| Property Summary |
|---|
| Building |
|---|
| Level | Rooms | Dimensions |
|---|---|---|
| Main level | Kitchen | 3.2 m x 2.5 m |
| Living room | 4.2 m x 3.5 m | |
| Dining room | 4.2 m x 3.5 m | |
| Primary Bedroom | 3.5 m x 3.5 m | |
| Bedroom 2 | 3.5 m x 3 m | |
| Den | 2.8 m x 3 m |
| Features | |||||
|---|---|---|---|---|---|
| Balcony | Central air conditioning | Storage - Locker | |||
| Security/Concierge | Party Room | Visitor Parking | |||
| Exercise Centre | |||||










































