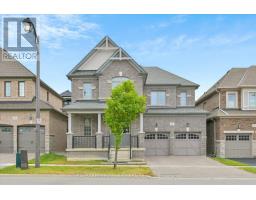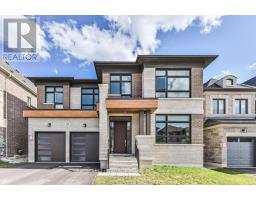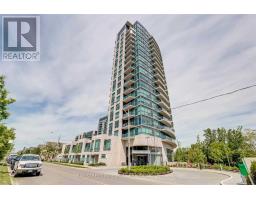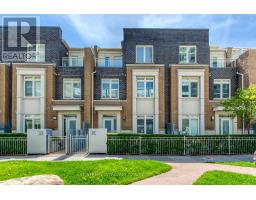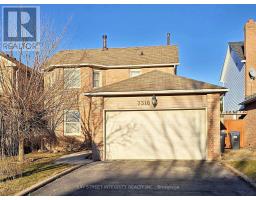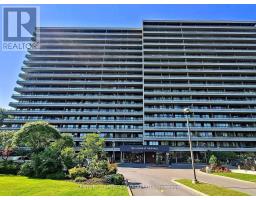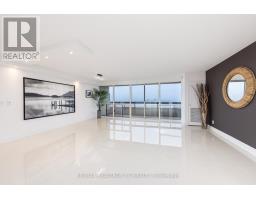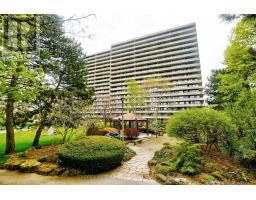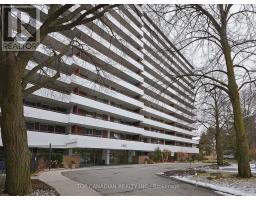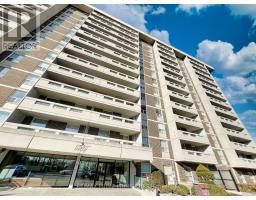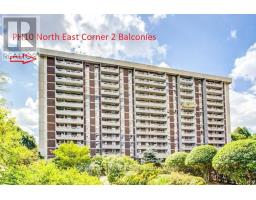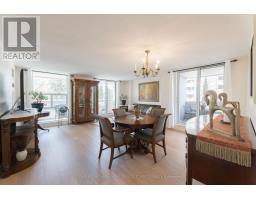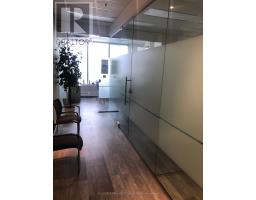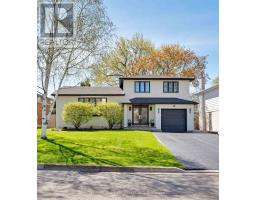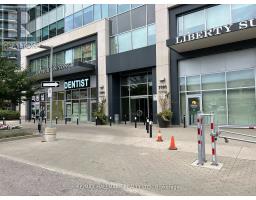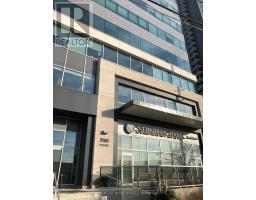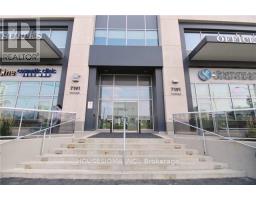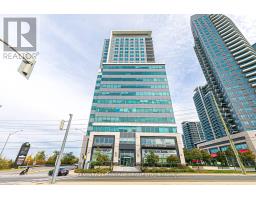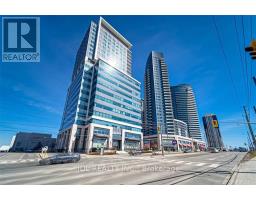18 DELFT DR, Markham, Ontario, CA
Address: 18 DELFT DR, Markham, Ontario
3 Beds3 Baths0 sqftStatus: Buy Views : 339
Price
$1,449,000
Summary Report Property
- MKT IDN8281998
- Building TypeRow / Townhouse
- Property TypeSingle Family
- StatusBuy
- Added2 weeks ago
- Bedrooms3
- Bathrooms3
- Area0 sq. ft.
- DirectionNo Data
- Added On03 May 2024
Property Overview
Stunning End Unit Townhome in The Highly Demanded Victoria Square Community, Nested Within A Convenient And Sought-After Neighborhood. Bright & Open Concept with Gracious Living Space. Premium Hardwood Floor Thru-Out W/Smooth Ceilings & Lots of Pot Lights. Open Concept Kitchen W/Granite Countertop, Backsplash, Centre Island & Stainless-Steel Appliances. 9 Ft Ceiling in All Levels, Beautiful Custom Lightings with Large Windows. Well Maintained by the Owner. Minutes Away from Quality Schools, Hwy 404, Costco, Restaurants, Shops. Lots Of More to List. A Must See! **** EXTRAS **** All Existing Appliances: S/S Fridge, Stove, Range Hood, B/I Dishwasher, Washer & Dryer. All Existing Light Fixtures & All Existing Window Coverings. (id:51532)
Tags
| Property Summary |
|---|
Property Type
Single Family
Building Type
Row / Townhouse
Storeys
3
Community Name
Victoria Square
Title
Freehold
Land Size
20.3 x 69.03 FT
Parking Type
Garage
| Building |
|---|
Bedrooms
Above Grade
3
Bathrooms
Total
3
Building Features
Style
Attached
Heating & Cooling
Cooling
Central air conditioning
Heating Type
Forced air
Exterior Features
Exterior Finish
Brick
Parking
Parking Type
Garage
Total Parking Spaces
2
| Level | Rooms | Dimensions |
|---|---|---|
| Second level | Kitchen | 4.42 m x 3.23 m |
| Dining room | 4.27 m x 3.23 m | |
| Living room | 4.27 m x 4.63 m | |
| Third level | Primary Bedroom | 4.27 m x 3.05 m |
| Bedroom 2 | 4.27 m x 2.9 m | |
| Bedroom 3 | 3.05 m x 2.47 m | |
| Ground level | Den | 2.83 m x 2.62 m |
| Features | |||||
|---|---|---|---|---|---|
| Garage | Central air conditioning | ||||





































