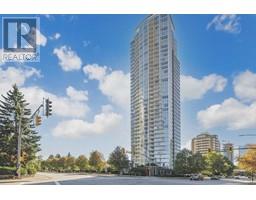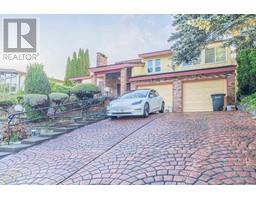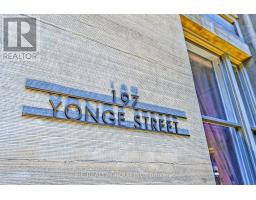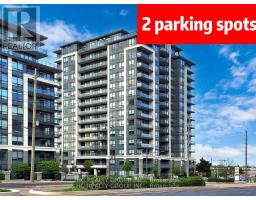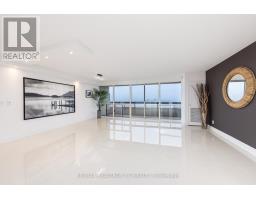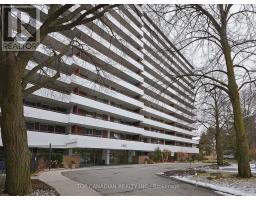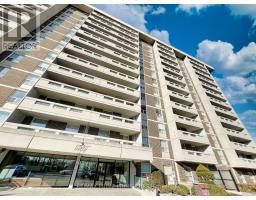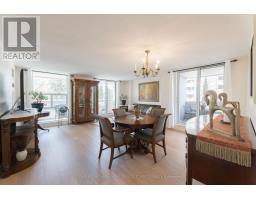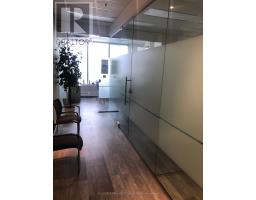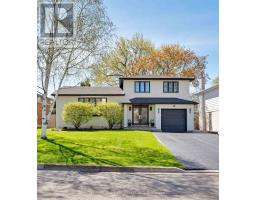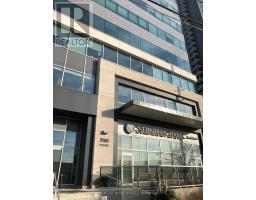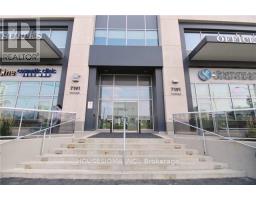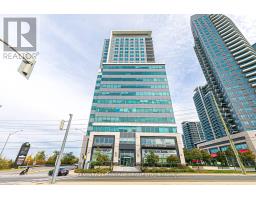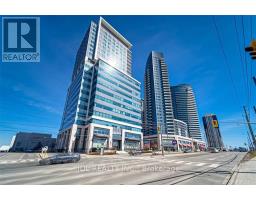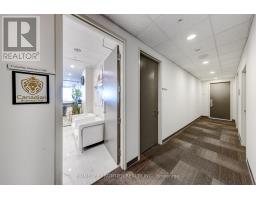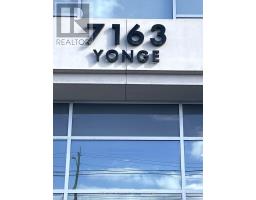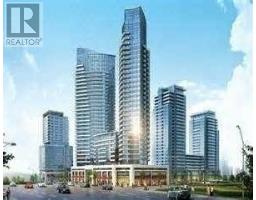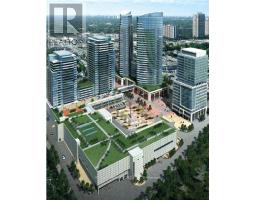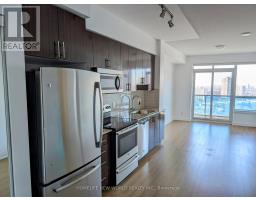26 YANS WAY, Markham, Ontario, CA
Address: 26 YANS WAY, Markham, Ontario
Summary Report Property
- MKT IDN8305608
- Building TypeRow / Townhouse
- Property TypeSingle Family
- StatusBuy
- Added3 weeks ago
- Bedrooms4
- Bathrooms4
- Area0 sq. ft.
- DirectionNo Data
- Added On04 May 2024
Property Overview
Welcome to the prestigious Mill House townhouses in Buttonville by the renowned Gemterra Developments. This exclusive enclave is nestled in a Heritage Conservation District rich in local history dating back to the early 1800s & is home to 33 perfectly designed freehold townhouses. This exquisite Unionville Model C brand new home offers an impressive 2,594 sq ft of luxurious living space, with the bonus of backing onto a serene ravine. The thoughtfully designed layout boasts 4 bedrooms on 2 levels, including two spacious primary suites, making it ideal for multi-generation families. An open-concept chef's kitchen with high-end appliances seamlessly flows into the dining area & the living/great room, offering the perfect space for entertainment. The 3rd level boasts a huge family room/loft. Enjoy the picturesque & tranquil surroundings from the huge walk-out deck. Convenience is at your fingertips, as it is close to top-notch schools, shops, eateries & with easy access to Hwy 404/407. Mill House by Gemterra is a community unlike any others! **** EXTRAS **** Covered under Tarion Warranty for Homeowner's peace of mind. Finished cold cellar in basement $15,000 value. Estimated POTL fee: $132.19 per month. Status certificate being ordered. (id:51532)
Tags
| Property Summary |
|---|
| Building |
|---|
| Level | Rooms | Dimensions |
|---|---|---|
| Second level | Primary Bedroom | 4.73 m x 3.66 m |
| Bedroom 2 | 3.66 m x 2.84 m | |
| Bedroom 3 | 3.73 m x 2.74 m | |
| Third level | Primary Bedroom | 4.57 m x 3.66 m |
| Family room | 5.11 m x 4.34 m | |
| Main level | Living room | 5.69 m x 3.66 m |
| Dining room | 3.45 m x 3.1 m | |
| Kitchen | 3.66 m x 1.98 m |
| Features | |||||
|---|---|---|---|---|---|
| Wooded area | Ravine | Garage | |||
| Central air conditioning | |||||










































