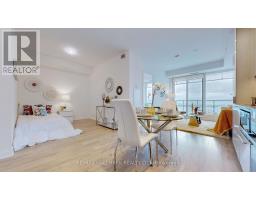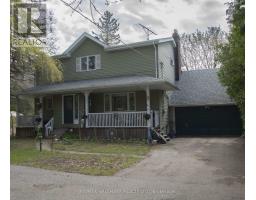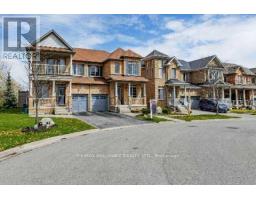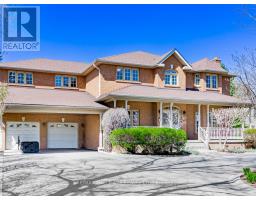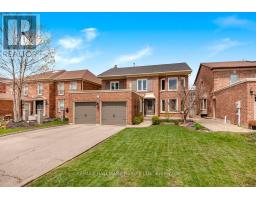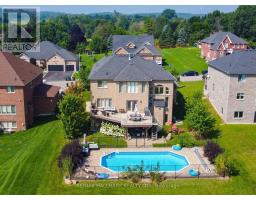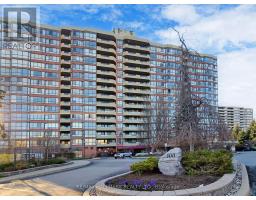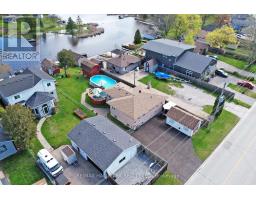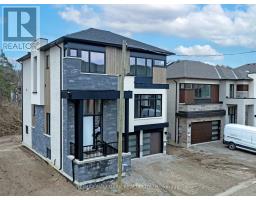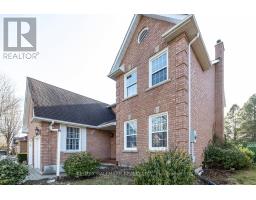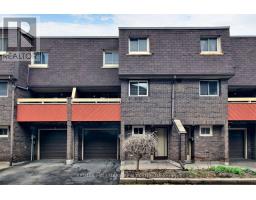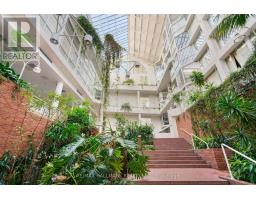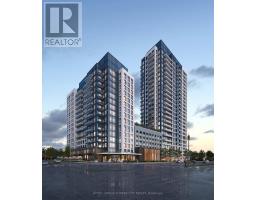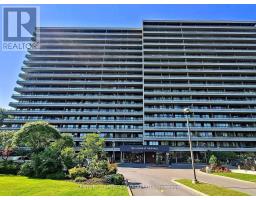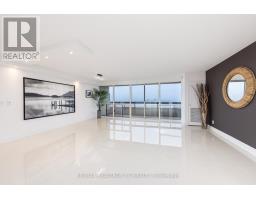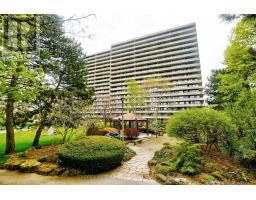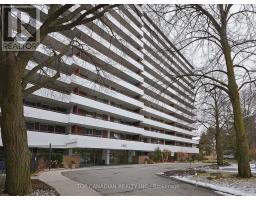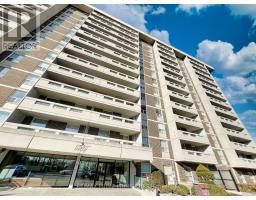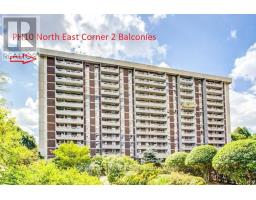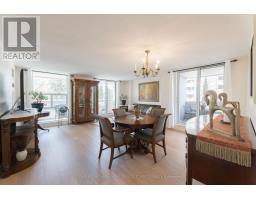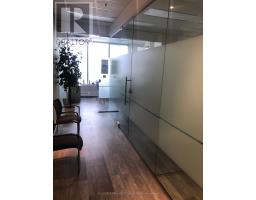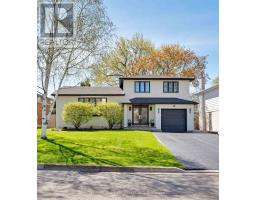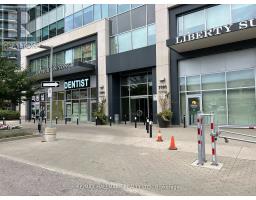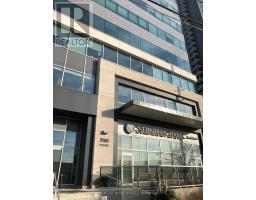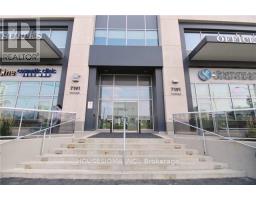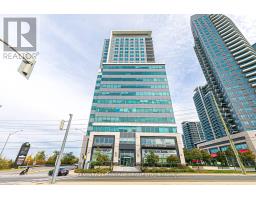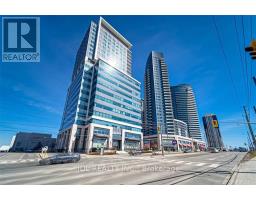#505 -99 SOUTH TOWN CENTRE BLVD, Markham, Ontario, CA
Address: #505 -99 SOUTH TOWN CENTRE BLVD, Markham, Ontario
Summary Report Property
- MKT IDN8306322
- Building TypeApartment
- Property TypeSingle Family
- StatusBuy
- Added2 weeks ago
- Bedrooms2
- Bathrooms2
- Area0 sq. ft.
- DirectionNo Data
- Added On04 May 2024
Property Overview
Welcome to living at this exquisite condo in Unionville, Markham! This 1+1 bedroom, 2 bathroom residence boasts newly replaced laminate flooring, blending style with comfort.Located mere minutes from Main Street Unionville and Enterprise Downtown Markham, residents enjoy a plethora of dining, shopping, and entertainment options, including nearby First Markham Place, Go Place and Cineplex. Plus, with close proximity to the GO Train station, commuting is a breeze.Convenience is key with nearby grocery stores, Costco and more easy to do, making errands easy to do. Take leisurely walks by Toogood Pond or explore the Varley Art Gallery nearby. With amenities like a fully equipped gym, inviting indoor pool, and a versatile sports court, there's something for everyone.Enjoy stunning garden views from your private oasis. Whether you're a couple seeking your dream home or an investor, this condo offers endless possibilities.Book your tour today and discover the unparalleled comfort and convenience awaiting you! (id:51532)
Tags
| Property Summary |
|---|
| Building |
|---|
| Level | Rooms | Dimensions |
|---|---|---|
| Flat | Living room | 4.12 m x 3 m |
| Dining room | 4.12 m x 3 m | |
| Kitchen | 3.5 m x 3.3 m | |
| Bedroom | 4.2 m x 3.05 m | |
| Den | 2.38 m x 2.08 m |
| Features | |||||
|---|---|---|---|---|---|
| Balcony | Visitor Parking | Central air conditioning | |||
| Storage - Locker | Security/Concierge | Party Room | |||
| Visitor Parking | Exercise Centre | ||||








