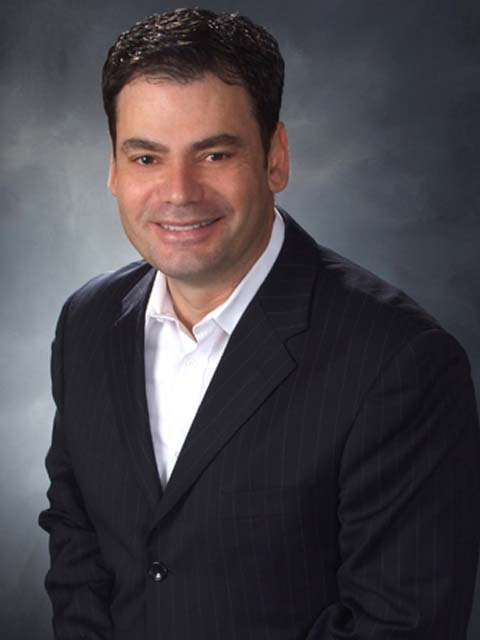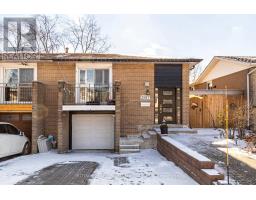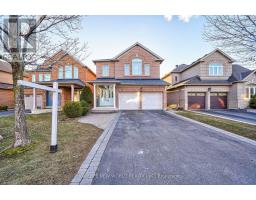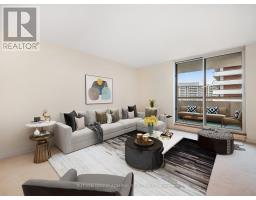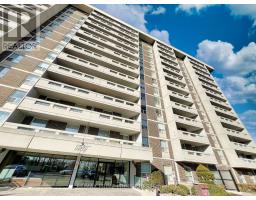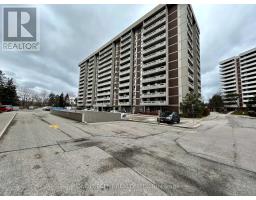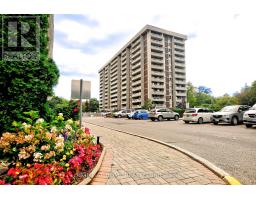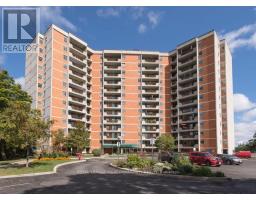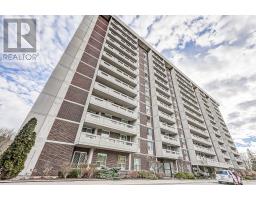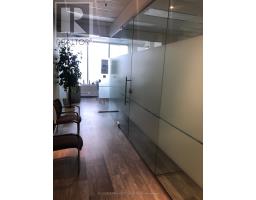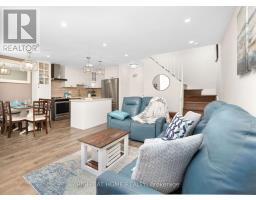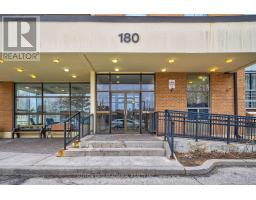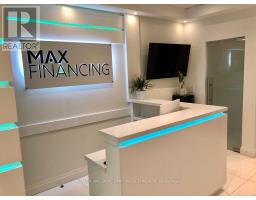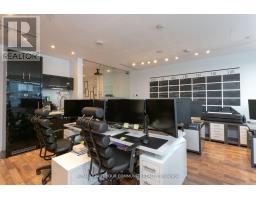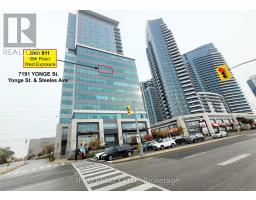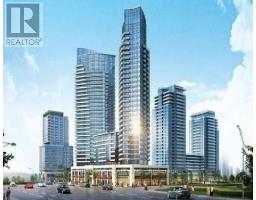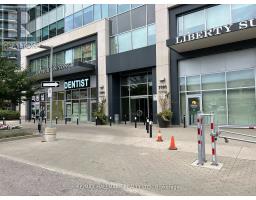#514 -55 AUSTIN DR, Markham, Ontario, CA
Address: #514 -55 AUSTIN DR, Markham, Ontario
Summary Report Property
- MKT IDN8042548
- Building TypeApartment
- Property TypeSingle Family
- StatusBuy
- Added12 weeks ago
- Bedrooms2
- Bathrooms1
- Area0 sq. ft.
- DirectionNo Data
- Added On03 Feb 2024
Property Overview
Lovingly cared for 1 Bedroom plus Den in sought after Tridel Walden Pond, located in the heart of Markville-Unionville. The sizable entrance hall sets the stage for a grand entrance, creating a welcoming atmosphere to the spacious Living & Dining Rooms along with an updated Kitchen that boasts many improvements including quality maple cabinetry, an oversized counter open to the Liv Rm, stone backsplash, task lighting and more making it perfect for entertaining. The bedroom is designed with practicality and comfort in mind, offering ample space for a king-size bed. The the updated walk-in closet adds a touch of luxury & the glass doorwalkout to the balcony provides convenient access to outdoor space complimented by wood look tile floor covering & offering N, E & W views serving as a delightful outdoor retreat. The solarium can double as a dining area or office space freeing up the Dining Rm for a Guest Rm or Den. The updated 4 piece bath boasts a newer vanity and quality Toto Toilet.**** EXTRAS **** Existing Fridge, Stove, B/I Dishwasher, B/I microwave, Washer, Dryer, Crown Molding, (id:51532)
Tags
| Property Summary |
|---|
| Building |
|---|
| Level | Rooms | Dimensions |
|---|---|---|
| Flat | Living room | 4.9 m x 3.15 m |
| Dining room | 3.2 m x 2.6 m | |
| Kitchen | 2.8 m x 2.3 m | |
| Primary Bedroom | 4.8 m x 3.3 m | |
| Solarium | 3.1 m x 2.8 m |
| Features | |||||
|---|---|---|---|---|---|
| Balcony | Central air conditioning | Sauna | |||
| Security/Concierge | Exercise Centre | Recreation Centre | |||




































