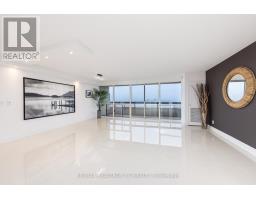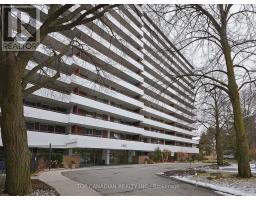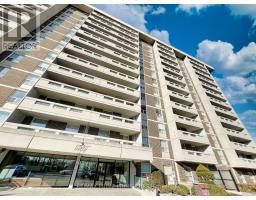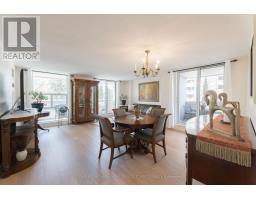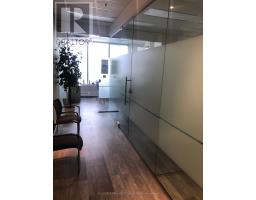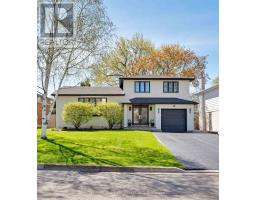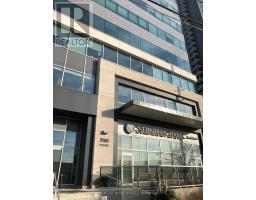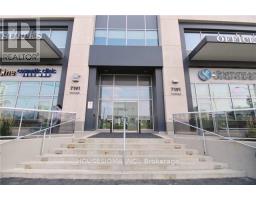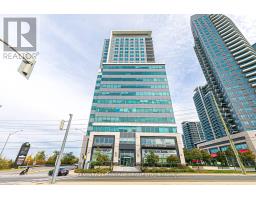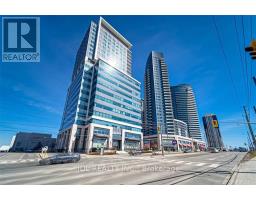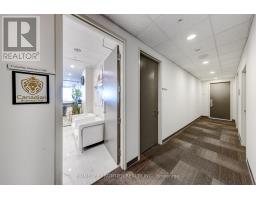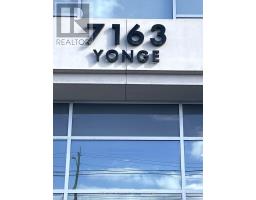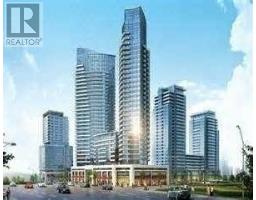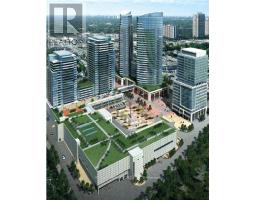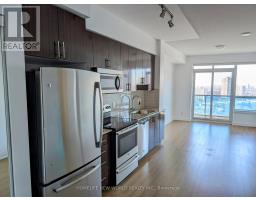#518 -7325 MARKHAM RD, Markham, Ontario, CA
Address: #518 -7325 MARKHAM RD, Markham, Ontario
Summary Report Property
- MKT IDN8238528
- Building TypeApartment
- Property TypeSingle Family
- StatusBuy
- Added3 weeks ago
- Bedrooms3
- Bathrooms2
- Area0 sq. ft.
- DirectionNo Data
- Added On07 May 2024
Property Overview
Exceptional property that boasts the lowest maintenance fees you've ever seen! With flexible availability for possession, it's perfect for both starting families and those looking to downsize. Situated just 8 minutes from the 401 and a mere 2 minutes from the 407, commuting has never been more convenient. Plus, with YRT and TTC just minutes away, you have easy access to public transportation. Upgraded tiles and beautiful laminate flooring complemented by contemporary light fixtures throughout. Customized glass-enclosed standing shower with subway tile finishes provides a touch of luxury to your daily routine. Freshly painted and impeccably maintained, this home offers a spacious layout with large his and her closets, perfect for keeping everything organized. The kitchen features granite counters with an overhanging bar, creating an extended breakfast area for casual dining.Step out onto the balcony and be greeted by stunning sunrise views. Enjoy access to a large gym, a party room with a separate kitchen for hosting gatherings, and more. Conveniently located near reputable schools and just steps away from Costco, Home Depot, and various restaurants. Don't miss out on the opportunity to make this meticulously maintained condo your home; book your showing today! (id:51532)
Tags
| Property Summary |
|---|
| Building |
|---|
| Level | Rooms | Dimensions |
|---|---|---|
| Flat | Kitchen | 2.7 m x 2.4 m |
| Living room | 5.2 m x 3.05 m | |
| Dining room | 5.2 m x 3.05 m | |
| Bedroom 2 | 3.5 m x 2.4 m | |
| Bedroom | 3.9 m x 2.9 m | |
| Den | 3.8 m x 2.6 m |
| Features | |||||
|---|---|---|---|---|---|
| Conservation/green belt | Balcony | Central air conditioning | |||
| Storage - Locker | Party Room | Visitor Parking | |||
| Exercise Centre | |||||









































