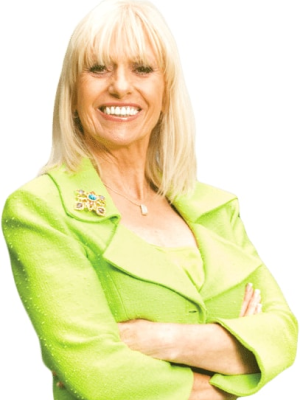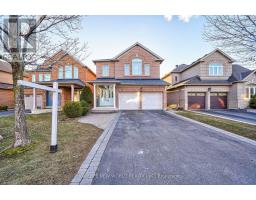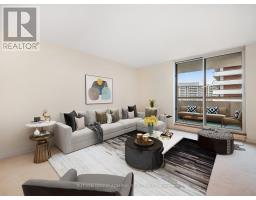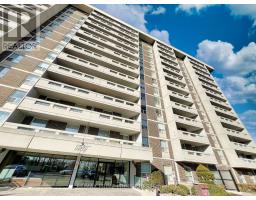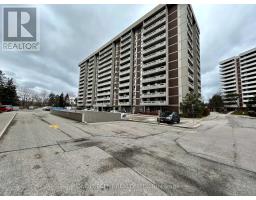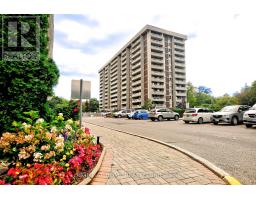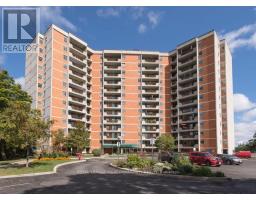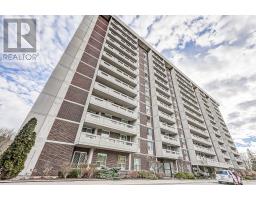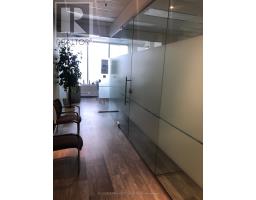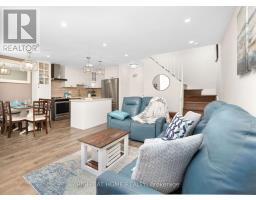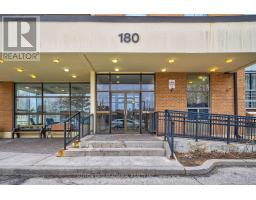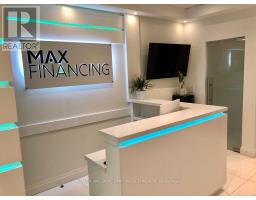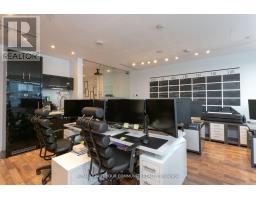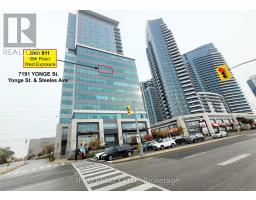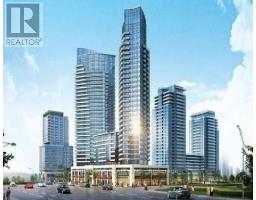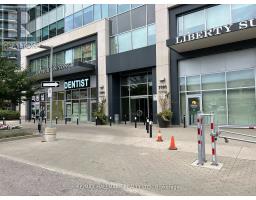60 HEDGEWOOD DR, Markham, Ontario, CA
Address: 60 HEDGEWOOD DR, Markham, Ontario
Summary Report Property
- MKT IDN8073214
- Building TypeHouse
- Property TypeSingle Family
- StatusBuy
- Added10 weeks ago
- Bedrooms5
- Bathrooms4
- Area0 sq. ft.
- DirectionNo Data
- Added On16 Feb 2024
Property Overview
Walk to historic Main Street, Toogood Pond, Shops and Cafes in Unionville. This home is situated in the highly sought after Bridle Trail neighbourhood, crafted by Monarch Homes in the heart of Unionville Definite Luxury Living. A beautiful family home sitting on a mature private lot. Thousands spent on upgrades, potlights and brand new 2nd floor carpets. Separate dining room for those dinner parties. Large eat in kitchen with walk out to a gorgeous oasis backyard with am inground pool. Hardwood floors first floor. Family room with fireplace overlooking kitchen. Relax in the Primary bedroom that showcases a 5 piece spa like Ensuite. Totally finished lower level with a 3 piece bath, a perfect area to relax. Steps to top ranked schools, library & park. This meticulously maintained home is a testament to timeless design and thoughtful features, making it an ideal residence for those seeking comfort and style in Unionville's coveted locale. (id:51532)
Tags
| Property Summary |
|---|
| Building |
|---|
| Level | Rooms | Dimensions |
|---|---|---|
| Second level | Primary Bedroom | 5.56 m x 3.63 m |
| Bedroom 2 | 3.64 m x 3.39 m | |
| Bedroom 3 | 3.96 m x 3.59 m | |
| Bedroom 4 | 3.64 m x 3.58 m | |
| Basement | Bedroom | 4.65 m x 3.45 m |
| Games room | 3.68 m x 7 m | |
| Media | 8 m x 3.42 m | |
| Main level | Living room | 6.35 m x 3.6 m |
| Dining room | 4.2 m x 3.6 m | |
| Kitchen | 3.78 m x 2.57 m | |
| Eating area | 4.76 m x 3.36 m | |
| Family room | 4.57 m x 4.16 m |
| Features | |||||
|---|---|---|---|---|---|
| Attached Garage | Central air conditioning | ||||






























