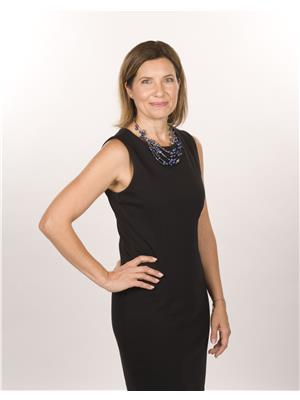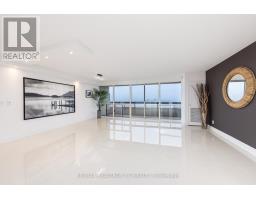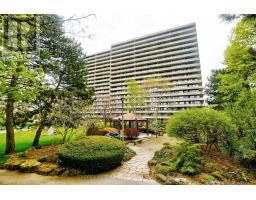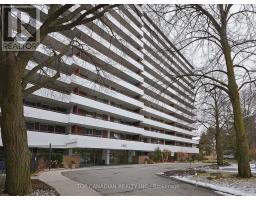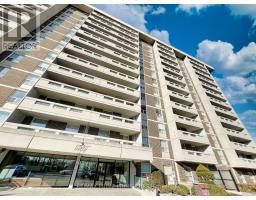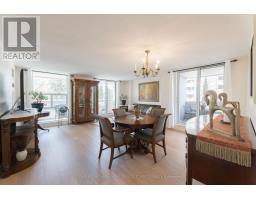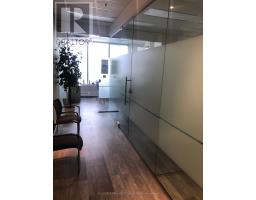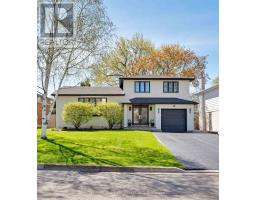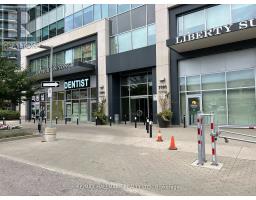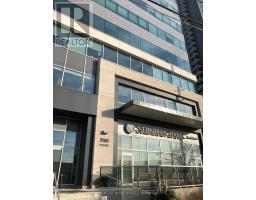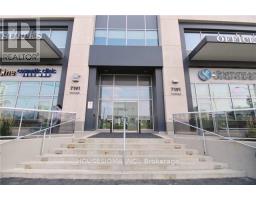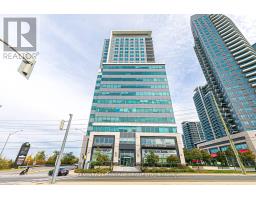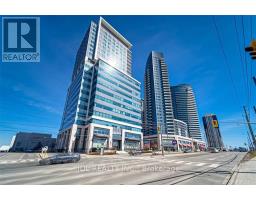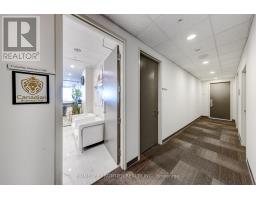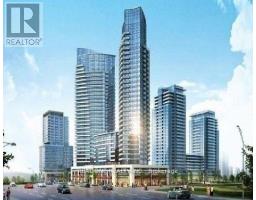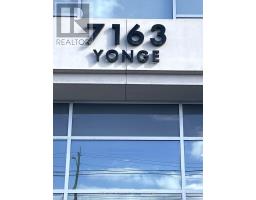62 Suncrest Boulevard|Unit #201, Markham, Ontario, CA
Address: 62 Suncrest Boulevard|Unit #201, Markham, Ontario
Summary Report Property
- MKT IDH4192847
- Building TypeApartment
- Property TypeSingle Family
- StatusBuy
- Added3 weeks ago
- Bedrooms1
- Bathrooms1
- Area572 sq. ft.
- DirectionNo Data
- Added On03 May 2024
Property Overview
Favoured floorplan at Thornhill Towers! This 1 bedroom condo includes insuite laundry and an owned parking spot and locker. Stylish slate flooring mees you at the entryway with two large coat & storage closets. The kitchen features maple cabinets, a ceramic backsplash, a vented range hood and a convenient breakfast bar. The bright living room has oak-styled laminate floors and walks out to a private balcony with a southern exposure. The bedroom is well designed to easily fit a queen sized bed and has a large closet. The bathroom has a tiled-in shower and a large ceiling-height mirror. Enjoy all the perks of uptown living including 24hr consierge/security, indoor pool, sauna, hot tub, exercise room, event room, media room, games room, billiard room and lots of visitor parking above and below ground. Pet-friendly building in an excellent location for commuters, and close to Dollar Hamlet Park and Ada Mackenzie park with off-leash area. Extra parking spots usually available for rent. (id:51532)
Tags
| Property Summary |
|---|
| Building |
|---|
| Level | Rooms | Dimensions |
|---|---|---|
| Ground level | Other | Measurements not available |
| Laundry room | Measurements not available | |
| Living room | 14' 3'' x 14' '' | |
| Kitchen | 14' '' x 10' '' | |
| 4pc Bathroom | Measurements not available | |
| Bedroom | 10' 7'' x 9' 1'' | |
| Foyer | Measurements not available |
| Features | |||||
|---|---|---|---|---|---|
| Park setting | Southern exposure | Park/reserve | |||
| Balcony | Paved driveway | Carpet Free | |||
| Automatic Garage Door Opener | Underground | Alarm System | |||
| Dishwasher | Dryer | Intercom | |||
| Microwave | Refrigerator | Stove | |||
| Washer | Central air conditioning | Exercise Centre | |||
| Party Room | |||||


































