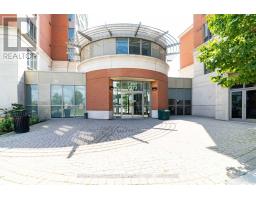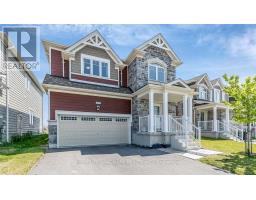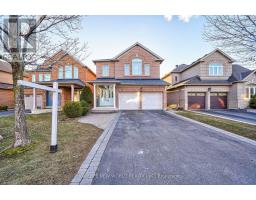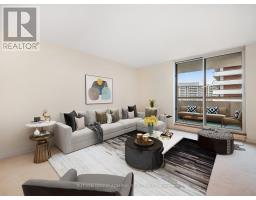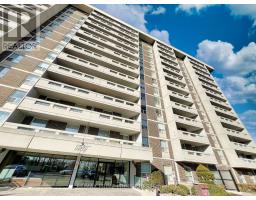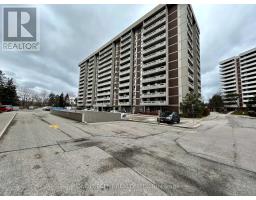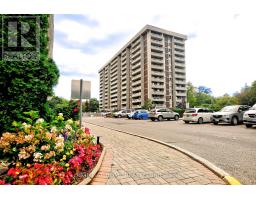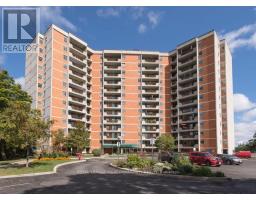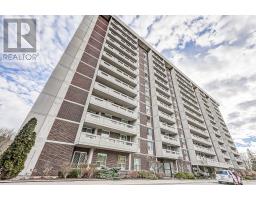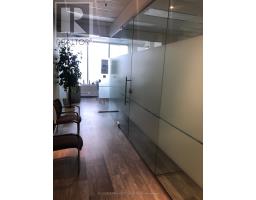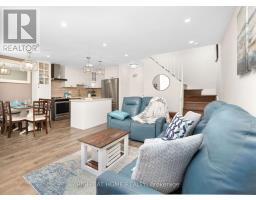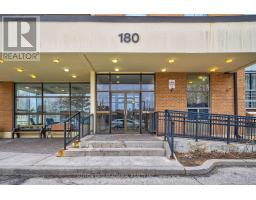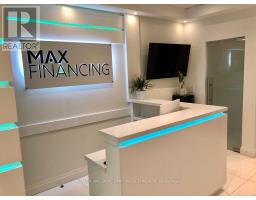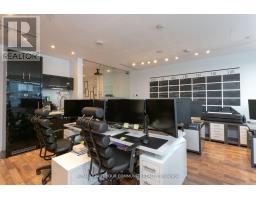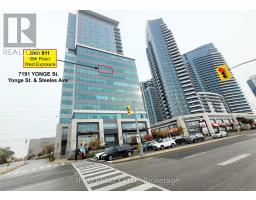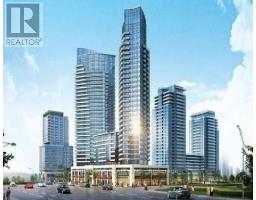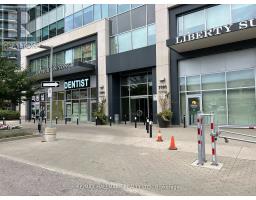63 IMPERIAL COLLEGE LANE, Markham, Ontario, CA
Address: 63 IMPERIAL COLLEGE LANE, Markham, Ontario
Summary Report Property
- MKT IDN8011010
- Building TypeRow / Townhouse
- Property TypeSingle Family
- StatusBuy
- Added14 weeks ago
- Bedrooms4
- Bathrooms3
- Area0 sq. ft.
- DirectionNo Data
- Added On19 Jan 2024
Property Overview
1.5 Year New Sun-Filled Unit Freehold Townhouse In The Well-Sought After Wismer Neighborhood! Top Ranked Bur Oak S.S! Spacious 1736 Sqft With Functional Layout! Open Concept, Large Windows. 9' High Ceilings W/ throughout On 1st & 2nd Flr. Upgrade Potlights at 2nd Flr Family Rm & Kitchen Area. Upgrade Canopy Hood Fan, Upgrade Backsplash, Quartz CounterTop W/Centre Island, Upgrade Undermount Sink, Upgrade Kitchen Cabinet, Undercabinet Valance Lighting, Microwave Shelf In The Kitchen Area. Over $50K Upgrade (See Upgrade Lists) Upgrade Smooth Ceiling Ground & 2nd Flr, Water Softener Equipment, Upgrade Stain Oak Stairs with Iron Wrought railing, All Bathrooms Upgrade Countertop W/Finish Stone for Undermount Sink, Direct Access To Garage.**** EXTRAS **** Walk to Go Train Station, Groceries, Supermarket, Restaurants and Banks. Walking Distance to Ontario's High Ranking Public & Catholic School Zone: Donald Cousens P.S;Bur Oak SS. (id:51532)
Tags
| Property Summary |
|---|
| Building |
|---|
| Level | Rooms | Dimensions |
|---|---|---|
| Second level | Dining room | 2.95 m x 4.19 m |
| Kitchen | 2.31 m x 3.3 m | |
| Family room | 5.26 m x 3.71 m | |
| Third level | Primary Bedroom | 3.61 m x 3.73 m |
| Bedroom 2 | 2.82 m x 2.79 m | |
| Bedroom 3 | 2.31 m x 3.94 m | |
| Ground level | Foyer | 2.28 m x 2.89 m |
| Living room | 5.26 m x 3.71 m |
| Features | |||||
|---|---|---|---|---|---|
| Ravine | Garage | Central air conditioning | |||









































