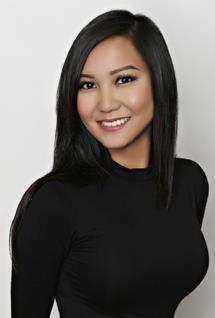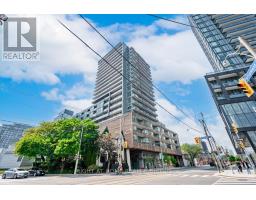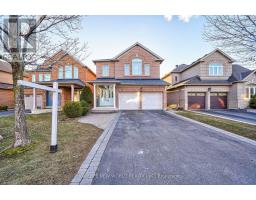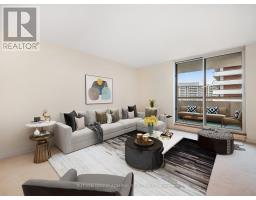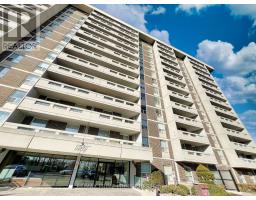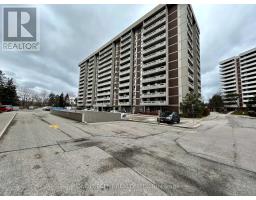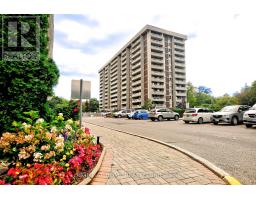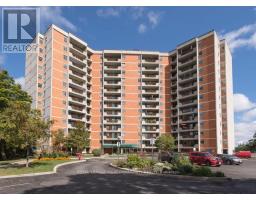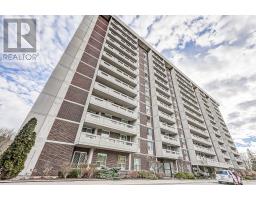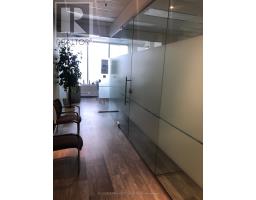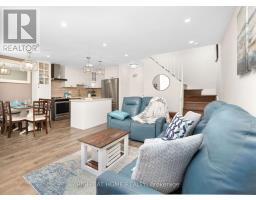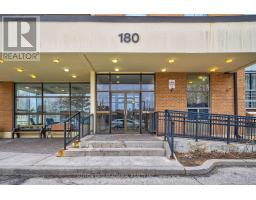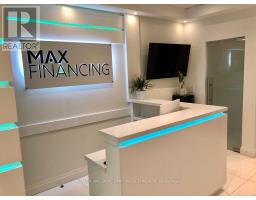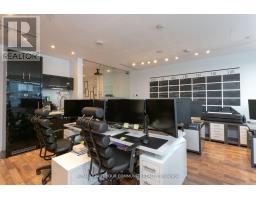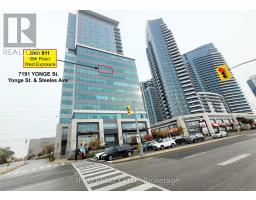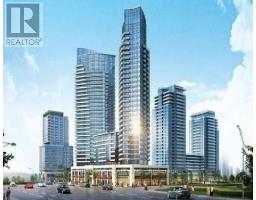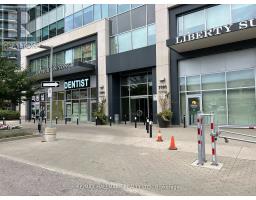#721 -540 BUR OAK AVE, Markham, Ontario, CA
Address: #721 -540 BUR OAK AVE, Markham, Ontario
Summary Report Property
- MKT IDN8063914
- Building TypeApartment
- Property TypeSingle Family
- StatusBuy
- Added10 weeks ago
- Bedrooms3
- Bathrooms2
- Area0 sq. ft.
- DirectionNo Data
- Added On13 Feb 2024
Property Overview
Open-concept unit in Berczy Village neighborhood with unobstructed view facing West. The 837-sqft layout includes 2-beds, 2-baths, and den with 9-ft smooth ceilings throughout; modern kitchen, breakfast area, premium quartz countertop, tiled backsplash, undermounted kitchen cabinet lights, and stainless-steel appliances; Main bedroom includes walk-in closet. The 105-sqft open-roof balcony has clear view of evening sunsets. 30-sqft locker and single parking both conveniently located near P1 Entrance. Building Amenities: Concierge, Gym, Sauna, Rooftop Terrace w/BBQ Area, Golf Simulator, Guest Suites and Visitor Parking. Locations of Interest: Centennial GO Station, Markville Shopping Centre, York University Markham Campus, Unionville College, Wesley Christian Academy, All Saints Catholic School.**** EXTRAS **** Steps away from shopping plaza, restaurants, YRT/TTC bus stops; Nearby parks, cycling, and hiking trails; Nearby schools: Stonebridge Public School, Pierre Elliot Trudeau High School. (id:51532)
Tags
| Property Summary |
|---|
| Building |
|---|
| Level | Rooms | Dimensions |
|---|---|---|
| Flat | Foyer | Measurements not available |
| Living room | 3.35 m x 5.66 m | |
| Kitchen | 2.5 m x 2.46 m | |
| Primary Bedroom | 3.1 m x 3.96 m | |
| Bathroom | Measurements not available | |
| Bedroom 2 | 2.98 m x 3 m | |
| Bathroom | Measurements not available | |
| Den | 2.19 m x 1.55 m | |
| Laundry room | Measurements not available |
| Features | |||||
|---|---|---|---|---|---|
| Balcony | Visitor Parking | Central air conditioning | |||
| Security/Concierge | Party Room | Sauna | |||
| Exercise Centre | |||||



























