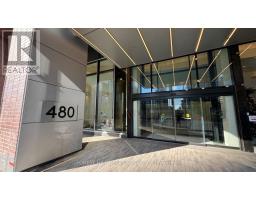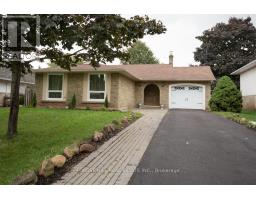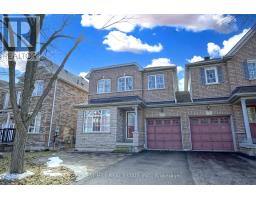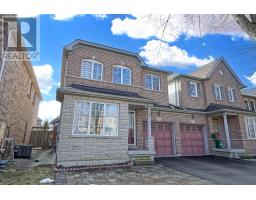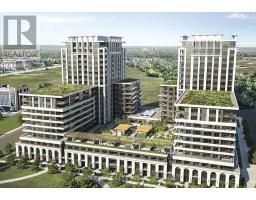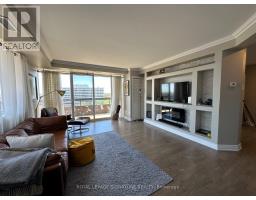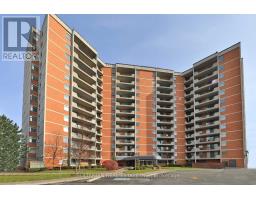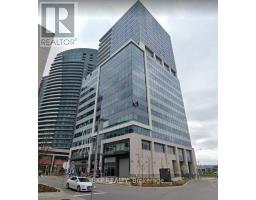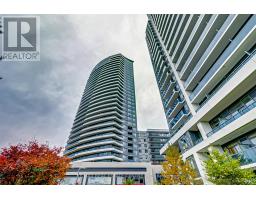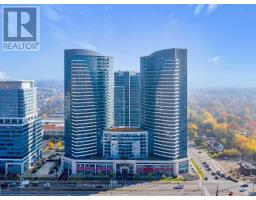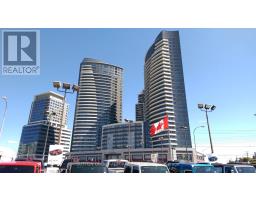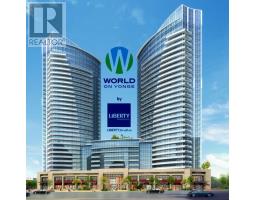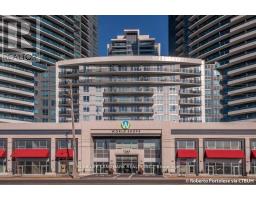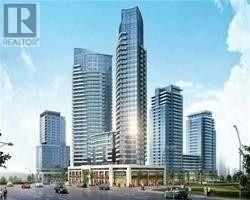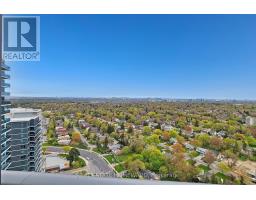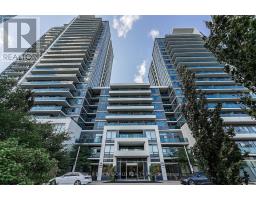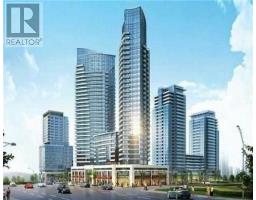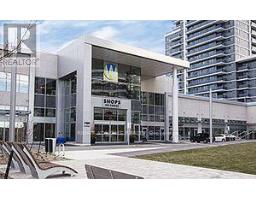20 AMERICAN ELM WAY, Markham, Ontario, CA
Address: 20 AMERICAN ELM WAY, Markham, Ontario
Summary Report Property
- MKT IDN8234650
- Building TypeRow / Townhouse
- Property TypeSingle Family
- StatusRent
- Added1 weeks ago
- Bedrooms3
- Bathrooms5
- AreaNo Data sq. ft.
- DirectionNo Data
- Added On07 May 2024
Property Overview
Rarely Offered Luxury Spacious Village Park Townhouse * Nestled In High Demand Unionville Community at Heart Of Markham * FRESH NEW Painting from Bottom to Top * 3 Spacious Bedrooms + 5 Bathrooms W/ Practical Layout * Almost 2700 Sqft Living Area Including Finished Bsmt * 9Ft Ceilings, Hardwood Floor Throughout, Pot lights, Huge Windows & Functional Open Concept On Main & 2nd Floor * Spacious and Luxury High-End Modern Kitchen W/ Centre Island & Quartz Countertop & Upgraded Backsplash & S/S Miele B/I Appliances * Breakfast Area W/ Step Out Huge Private Terrace * Finished Basement W/ Large Recreation Room & 3pc Bathroom & Laundry * The Double Garage Access from Main Floor W/ Additional Two Driveway Parkings * Walking Distance to Unionville High School, Markham City Hall, Plaza, Main St Unionville, Parks, Toogood Pond, Whole Foods, LCBO, Banks, and All Kinds of Restaurants, Milk Tea & Coffee Cafe! Move-in Ready and MUST SEE!!! (id:51532)
Tags
| Property Summary |
|---|
| Building |
|---|
| Level | Rooms | Dimensions |
|---|---|---|
| Second level | Living room | 5.77 m x 6.53 m |
| Dining room | 5.77 m x 6.53 m | |
| Kitchen | 4.85 m x 4.04 m | |
| Eating area | 4.04 m x 2.49 m | |
| Third level | Primary Bedroom | 3.96 m x 3.78 m |
| Bedroom 2 | 3.66 m x 2.9 m | |
| Bedroom 3 | 3.05 m x 2.74 m | |
| Basement | Recreational, Games room | 5.77 m x 5.18 m |
| Main level | Family room | 4.34 m x 4.88 m |
| Features | |||||
|---|---|---|---|---|---|
| Balcony | Garage | Central air conditioning | |||
| Visitor Parking | |||||








































