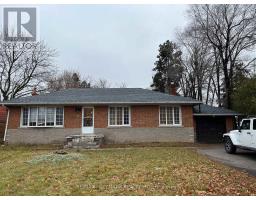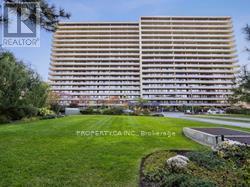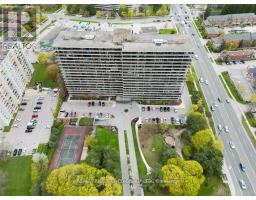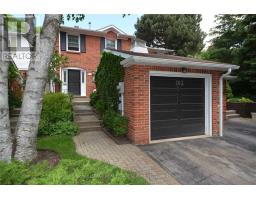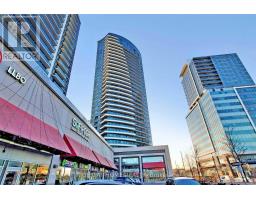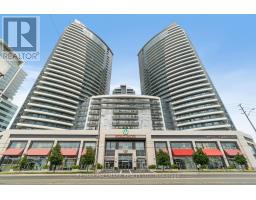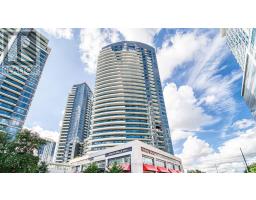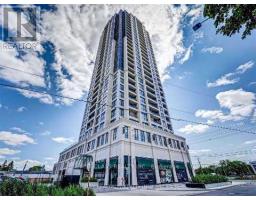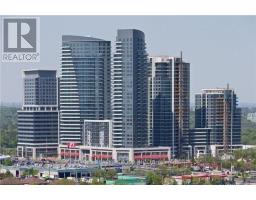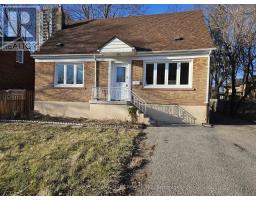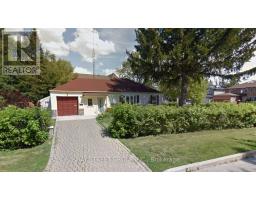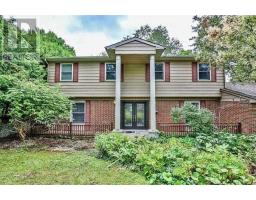#501 -8119 BIRCHMOUNT RD, Markham, Ontario, CA
Address: #501 -8119 BIRCHMOUNT RD, Markham, Ontario
2 Beds2 BathsNo Data sqftStatus: Rent Views : 668
Price
$2,250
Summary Report Property
- MKT IDN8065572
- Building TypeApartment
- Property TypeSingle Family
- StatusRent
- Added10 weeks ago
- Bedrooms2
- Bathrooms2
- AreaNo Data sq. ft.
- DirectionNo Data
- Added On14 Feb 2024
Property Overview
Gallery Square Located In The Heart of Downtown Markham, Brand New 1 Bedroom + Den Unit With Two Full Bathrooms. Functional Layout With Laminate Floor Thru-Out. 9 Feet Ceiling, The Contemporary Kitchen Boasts Built-In Stainless Steel Appliances & Granite Counters. Primary Bedroom W/4 Piece Ensuite & Floor-To-Ceiling Windows. Step Out Onto The Balcony From The Living Room & Large Balcony Faces Central Rooftop Garden. Spacious Den W/Double Doors Can Be Used As Second Bedroom; Steps To Pan Am Centre Markham, VIP Cineplex, York University Markham Campus, Supermarket, Bus Stop, Restaurants, Minutes To Hwy 404 & 407, Go Train, YMCA And More... (id:51532)
Tags
| Property Summary |
|---|
Property Type
Single Family
Building Type
Apartment
Community Name
Unionville
Title
Condominium/Strata
| Building |
|---|
Bedrooms
Above Grade
1
Below Grade
1
Bathrooms
Total
2
Building Features
Features
Balcony
Building Amenities
Storage - Locker, Security/Concierge, Exercise Centre
Heating & Cooling
Cooling
Central air conditioning
Heating Type
Forced air
Exterior Features
Exterior Finish
Concrete
Maintenance or Condo Information
Maintenance Management Company
Rem Facilities Management Inc.
Parking
Total Parking Spaces
1
| Level | Rooms | Dimensions |
|---|---|---|
| Flat | Kitchen | 6.17 m x 3.1 m |
| Dining room | 6.17 m x 3.1 m | |
| Living room | 6.17 m x 3.1 m | |
| Primary Bedroom | 3.3 m x 3.1 m | |
| Den | 2.57 m x 2.39 m |
| Features | |||||
|---|---|---|---|---|---|
| Balcony | Central air conditioning | Storage - Locker | |||
| Security/Concierge | Exercise Centre | ||||






















