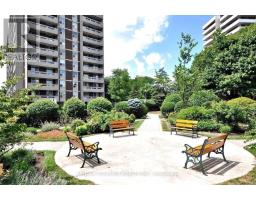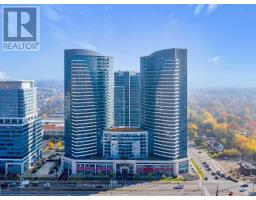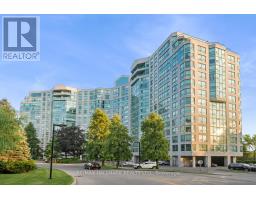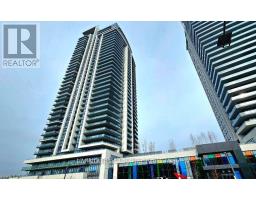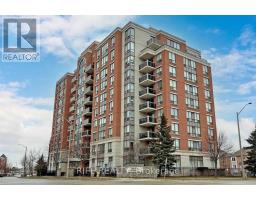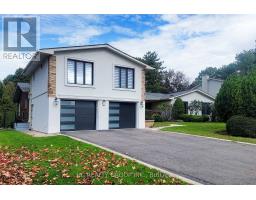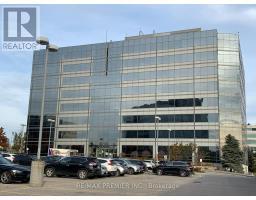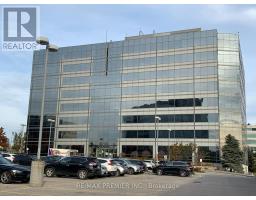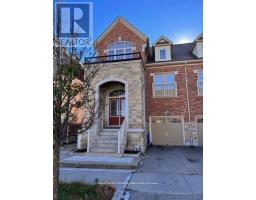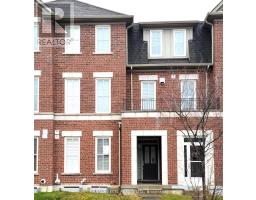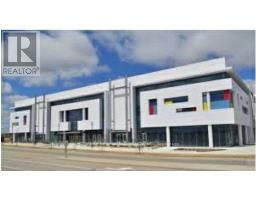#502 -151 UPPER DUKE CRES, Markham, Ontario, CA
Address: #502 -151 UPPER DUKE CRES, Markham, Ontario
3 Beds2 BathsNo Data sqftStatus: Rent Views : 836
Price
$3,000
Summary Report Property
- MKT IDN8047066
- Building TypeApartment
- Property TypeSingle Family
- StatusRent
- Added12 weeks ago
- Bedrooms3
- Bathrooms2
- AreaNo Data sq. ft.
- DirectionNo Data
- Added On06 Feb 2024
Property Overview
2 Large Bdrm + 1 Den, Potential 3rd Bdrm, Modern Corner Unit At Downtown Markham, Spacious/Sunny And Good View With SW Exposures, Large Balcony, Open Concept, Breakfast Bar, One Of The Biggest Units In Bldg. 24 Hrs Concierge, Indoor Pool, Gym, Swimming Pool, Home Theatre, Virtual Golf, Exercise/Media/Games/Party Rms. Close To Well-Known Schools, To Supermarkets/Restaurants/Banks, Go Train/Viva Bus Stations, Hwys, YMCA, Civic Center**** EXTRAS **** S/S Fridge, Stove, B/I Dishwasher, Washer & Dryer, No Locker, 1 Udgrd Parking, All Elf's, Cleaned, And Customized Blinds (id:51532)
Tags
| Property Summary |
|---|
Property Type
Single Family
Building Type
Apartment
Community Name
Unionville
Title
Shares in Co-operative
| Building |
|---|
Bedrooms
Above Grade
2
Below Grade
1
Bathrooms
Total
3
Building Features
Features
Balcony
Building Amenities
Security/Concierge, Party Room, Exercise Centre, Recreation Centre
Heating & Cooling
Cooling
Central air conditioning
Heating Type
Forced air
Exterior Features
Exterior Finish
Brick
Pool Type
Indoor pool
Maintenance or Condo Information
Maintenance Management Company
First Service Residential 905-479-3008
Parking
Total Parking Spaces
1
| Level | Rooms | Dimensions |
|---|---|---|
| Flat | Living room | 6.9 m x 3.1 m |
| Dining room | 6.9 m x 3.1 m | |
| Kitchen | 3.05 m x 3.05 m | |
| Primary Bedroom | 3.7 m x 3.4 m | |
| Bedroom 2 | 3.1 m x 3.1 m | |
| Den | 2.8 m x 2.2 m |
| Features | |||||
|---|---|---|---|---|---|
| Balcony | Central air conditioning | Security/Concierge | |||
| Party Room | Exercise Centre | Recreation Centre | |||













