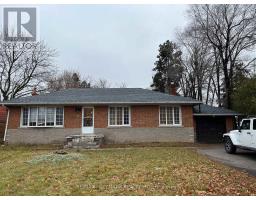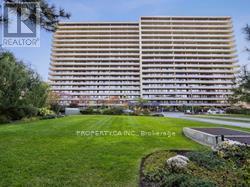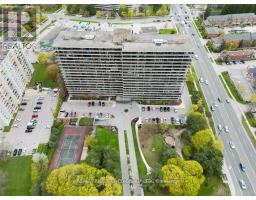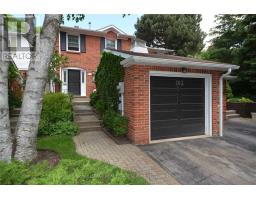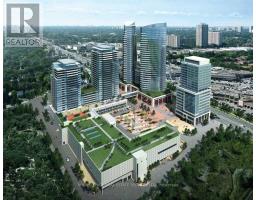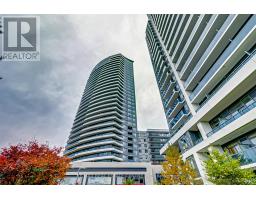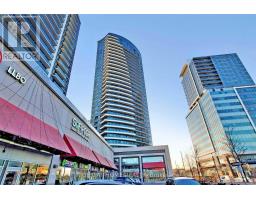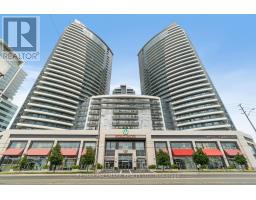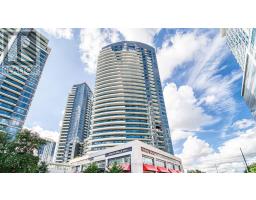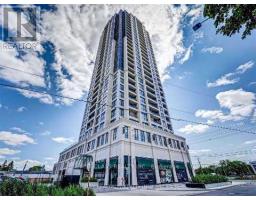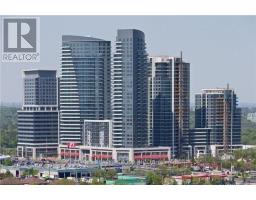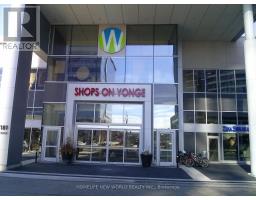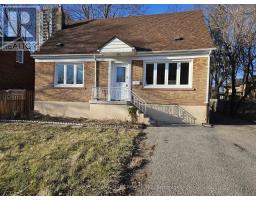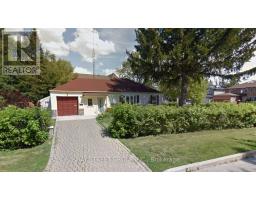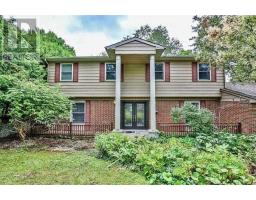691 SOUTH UNIONVILLE AVE, Markham, Ontario, CA
Address: 691 SOUTH UNIONVILLE AVE, Markham, Ontario
4 Beds4 BathsNo Data sqftStatus: Rent Views : 816
Price
$3,500
Summary Report Property
- MKT IDN8039184
- Building TypeRow / Townhouse
- Property TypeSingle Family
- StatusRent
- Added12 weeks ago
- Bedrooms4
- Bathrooms4
- AreaNo Data sq. ft.
- DirectionNo Data
- Added On02 Feb 2024
Property Overview
Beautiful End Unit Townhouse At Hwy 7 & Mccowan With A Detached 2 Car Garage. Spacious Main Floor: Living & Dining Area Overlooking An Interlock Backyard, Combined Kitchen, Breakfast Area. Second Floor: Master With 4 Pc Ensuite & W/I Closet, 2nd Bedroom, 3rd Bedroom, & 4 Pc Bathroom. Close To Markville Mall, Foody Mart, T&T Supermarket, Restaurants, Top School Zone (Markville Ss), Parks, Transit, 407 & More!**** EXTRAS **** Fridge, Stove, B/I Dishwasher, Countertop Microwave, Washer/Dryer, All Elf's & Window Coverings, Garage Remote, & Hwt (Rental). Tenants To Pay All Utilities. (id:51532)
Tags
| Property Summary |
|---|
Property Type
Single Family
Building Type
Row / Townhouse
Storeys
2
Community Name
Village Green-South Unionville
Title
Freehold
Land Size
26.38 x 102 FT
Parking Type
Detached Garage
| Building |
|---|
Bedrooms
Above Grade
3
Below Grade
1
Bathrooms
Total
4
Interior Features
Basement Type
N/A (Finished)
Building Features
Style
Attached
Heating & Cooling
Cooling
Central air conditioning
Heating Type
Forced air
Exterior Features
Exterior Finish
Brick
Parking
Parking Type
Detached Garage
Total Parking Spaces
3
| Level | Rooms | Dimensions |
|---|---|---|
| Second level | Primary Bedroom | 4.87 m x 4.36 m |
| Bedroom 2 | 3.96 m x 3.04 m | |
| Bedroom 3 | 3.25 m x 3.04 m | |
| Bathroom | Measurements not available | |
| Basement | Den | 2.5 m x 2.5 m |
| Bedroom | 3.05 m x 2.05 m | |
| Bathroom | Measurements not available | |
| Ground level | Kitchen | 3.7 m x 3.3 m |
| Eating area | 3 m x 2.59 m | |
| Dining room | 3.96 m x 3.35 m | |
| Living room | 4.87 m x 3.65 m |
| Features | |||||
|---|---|---|---|---|---|
| Detached Garage | Central air conditioning | ||||





























