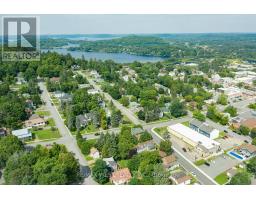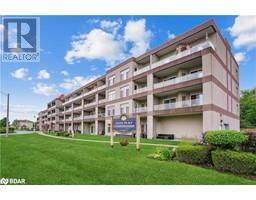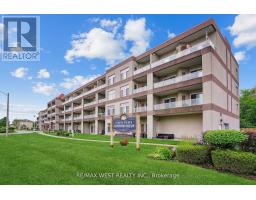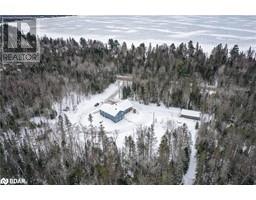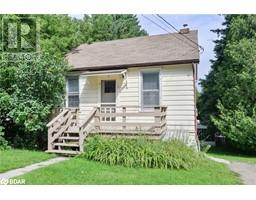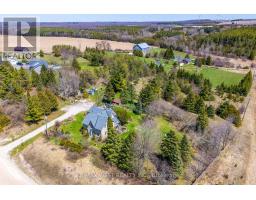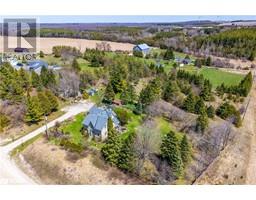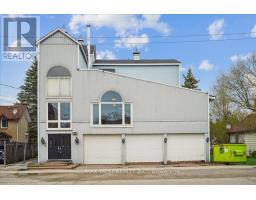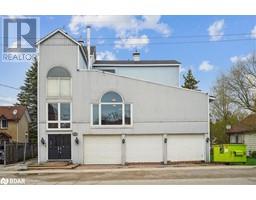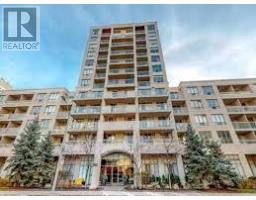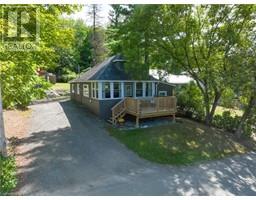29 BURSTHALL Street Marmora Ward, Marmora, Ontario, CA
Address: 29 BURSTHALL Street, Marmora, Ontario
Summary Report Property
- MKT ID40585045
- Building TypeHouse
- Property TypeSingle Family
- StatusBuy
- Added1 weeks ago
- Bedrooms4
- Bathrooms1
- Area7179 sq. ft.
- DirectionNo Data
- Added On07 May 2024
Property Overview
Amazing business opportunity, established Bed & Breakfast, Located conveniently between Toronto and Ottawa. Close to the upcoming Marmora clean energy hub project, LBCO licensed. Experience timeless elegance in this charming 1906 historic bed & breakfast with indoor inground pool and sauna generating additional revenue. Boasting a Victorian-style architecture, this three-story gem features nine exquisitely designed guest suites, each offering a unique blend of comfort and luxury with the fully equipped commercial kitchen. Cozy lounge invites relaxation and gatherings, spacious dining hall sets the stage for memorable dining experiences. For special occasions, the Party room/Dining room/Patio accommodates up to 70 guests, creating an ideal setting for celebrations and events. The property boasts a restaurant facility, presenting an opportunity for expansion and revenue growth. As a bonus, the property includes an on-site apartment, providing a comfortable living space for the owner. (id:51532)
Tags
| Property Summary |
|---|
| Building |
|---|
| Land |
|---|
| Level | Rooms | Dimensions |
|---|---|---|
| Second level | Bedroom | 16'11'' x 15'7'' |
| Bedroom | 19'10'' x 15'10'' | |
| Bedroom | 10'7'' x 8'11'' | |
| Bedroom | 18'2'' x 16'4'' | |
| 4pc Bathroom | 16'1'' x 15'3'' | |
| Main level | Great room | 19'9'' x 15'3'' |
| Dining room | 24'6'' x 15'8'' | |
| Living room | 16'9'' x 15'8'' |
| Features | |||||
|---|---|---|---|---|---|
| Detached Garage | Visitor Parking | Central Vacuum | |||
| Dishwasher | Dryer | Freezer | |||
| Microwave | Refrigerator | Sauna | |||
| Stove | Washer | Range - Gas | |||
| Gas stove(s) | Hood Fan | Window Coverings | |||
| Central air conditioning | |||||

















