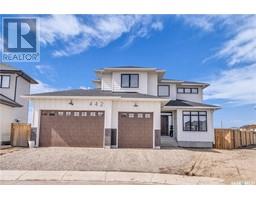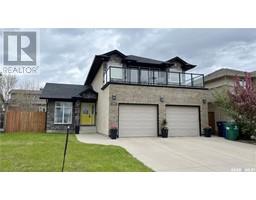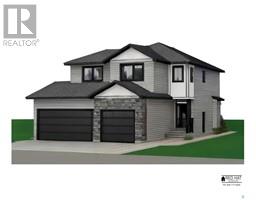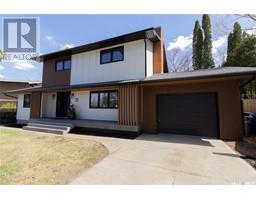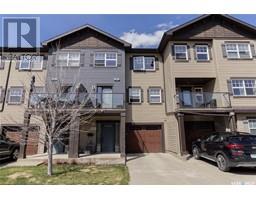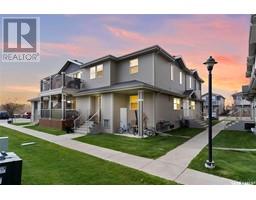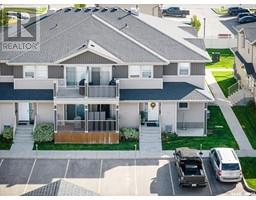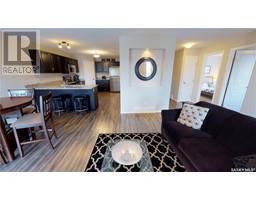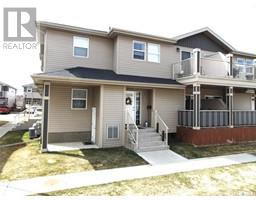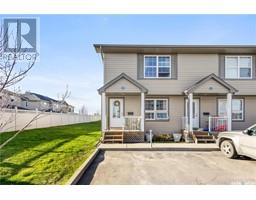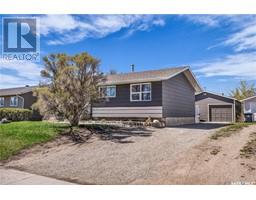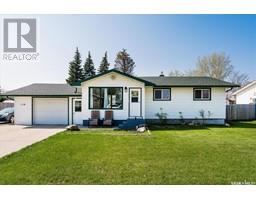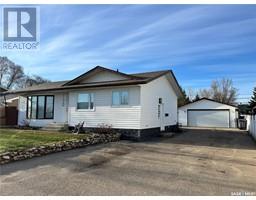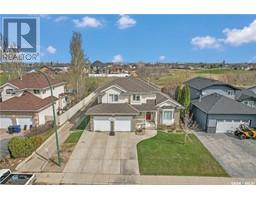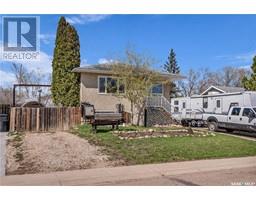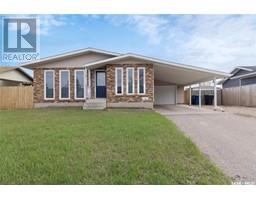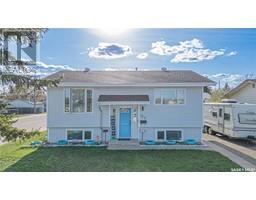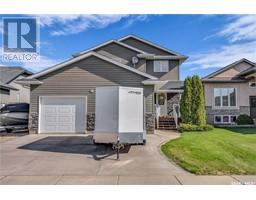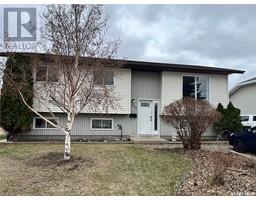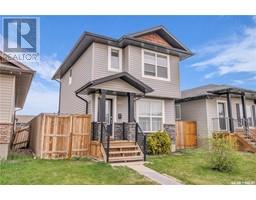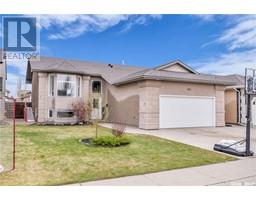125 700 2nd AVENUE S, Martensville, Saskatchewan, CA
Address: 125 700 2nd AVENUE S, Martensville, Saskatchewan
Summary Report Property
- MKT IDSK968001
- Building TypeRow / Townhouse
- Property TypeSingle Family
- StatusBuy
- Added2 weeks ago
- Bedrooms3
- Bathrooms2
- Area1008 sq. ft.
- DirectionNo Data
- Added On03 May 2024
Property Overview
Welcome to this inviting 2-storey End Unit townhome in the thriving City of Martensville, offering the perfect haven for any new homeowner. Boasting 3 bedrooms and 2 bathrooms, this fully finished home offers comfort and practicality. This bright main floor features laminate flooring throughout & boasts a cozy and functional layout with a spacious living room, a kitchen with an island boasting a granite top for additional counter and storage space & flowing into the dining area with patio doors leading to your private patio and shared greenspace. The second floor offers 3 bedrooms and a 4-piece bathroom, with ample room in the hallway for a desk. The basement presents a cozy family room for added living space, accompanied by a convenient 3-piece bathroom, generous storage options, and laundry facilities in the utility room. With two parking stalls conveniently positioned directly in front of the unit and a pet-friendly complex this home offers convenience and comfort Enjoy the proximity to many amenities and the ease of access to the City of Saskatoon, making this residence an ideal choice for buyers seeking a blend of functionality and charm. (id:51532)
Tags
| Property Summary |
|---|
| Building |
|---|
| Level | Rooms | Dimensions |
|---|---|---|
| Second level | Primary Bedroom | 14 ft ,9 in x 9 ft ,5 in |
| 4pc Bathroom | Measurements not available | |
| Bedroom | 8 ft ,5 in x 8 ft ,4 in | |
| Bedroom | 8 ft ,3 in x 8 ft ,6 in | |
| Basement | Family room | 11 ft ,1 in x 12 ft ,8 in |
| 3pc Bathroom | Measurements not available | |
| Laundry room | 16 ft ,11 in x 6 ft ,2 in | |
| Main level | Living room | 11 ft ,1 in x 11 ft ,10 in |
| Kitchen | 11 ft ,7 in x 7 ft ,6 in | |
| Dining nook | 8 ft ,5 in x 7 ft ,9 in |
| Features | |||||
|---|---|---|---|---|---|
| Surfaced(2) | Parking Space(s)(2) | Washer | |||
| Refrigerator | Dishwasher | Dryer | |||
| Microwave | Window Coverings | Stove | |||



















































