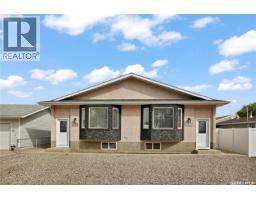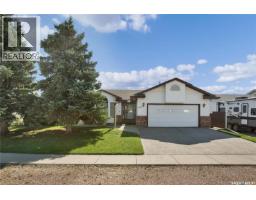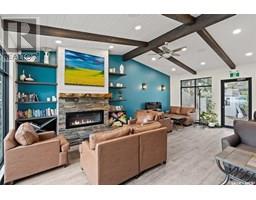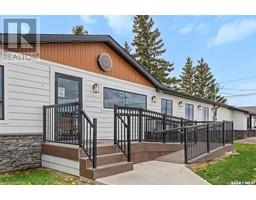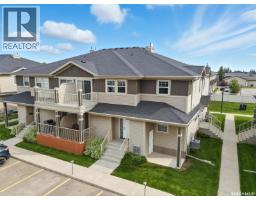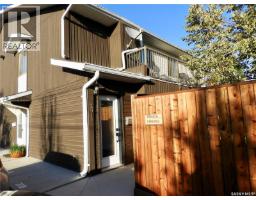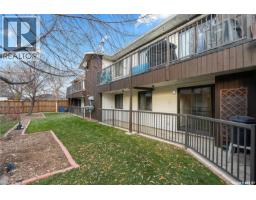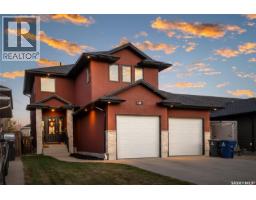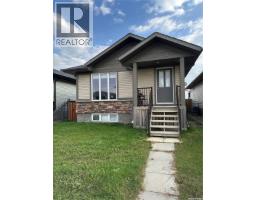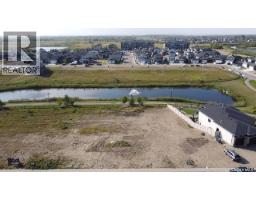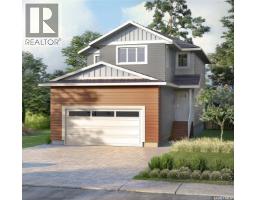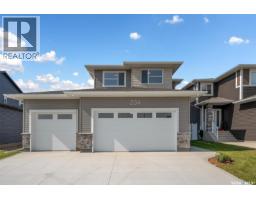609 Reimer ROAD, Martensville, Saskatchewan, CA
Address: 609 Reimer ROAD, Martensville, Saskatchewan
Summary Report Property
- MKT IDSK020709
- Building TypeHouse
- Property TypeSingle Family
- StatusBuy
- Added1 weeks ago
- Bedrooms4
- Bathrooms3
- Area1213 sq. ft.
- DirectionNo Data
- Added On14 Oct 2025
Property Overview
Modern, bright, and beautifully maintained bi level— this four-bedroom, three-bathroom home has space for everyone and style to spare. Step inside to an inviting main floor with large windows that flood the space with natural light. The kitchen features modern finishes, a custom backsplash, and views of your private backyard oasis. The lawn is so lush it’s hard to tell where the grass ends and the carpet begins! Enjoy summer evenings on the two-tier deck surrounded by mature trees and raised garden boxes — it’s a backyard you’ll never want to leave. Downstairs, the fully finished basement is a fantastic hangout zone complete with a wet bar that could easily double as a kitchenette — perfect for movie nights, guests, or a potential in-law setup. (Note: the fourth bedroom does not have a closet.) there is plenty of room for a 5th bedroom if desired. With three full bathrooms, thoughtful storage, and stylish updates throughout, this home is move-in ready and checks all the boxes. Located in family-friendly Martensville, you’ll love the nearby walking paths, schools (including French Immersion), and the brand-new Rec Centre — everything you need for an active, connected lifestyle. (id:51532)
Tags
| Property Summary |
|---|
| Building |
|---|
| Level | Rooms | Dimensions |
|---|---|---|
| Basement | Family room | 25 ft x 17 ft |
| Bedroom | Measurements not available x 10 ft | |
| Other | Measurements not available | |
| 4pc Bathroom | Measurements not available | |
| Games room | 11-8 x 13-3 | |
| Main level | Living room | 16-08 x 10-04 |
| Kitchen | 15 ft x Measurements not available | |
| Dining room | Measurements not available | |
| 4pc Bathroom | Measurements not available | |
| Bedroom | 9-06 x 11-06 | |
| Bedroom | 9-06 x 9-06 | |
| Primary Bedroom | Measurements not available x 11 ft | |
| 4pc Bathroom | Measurements not available |
| Features | |||||
|---|---|---|---|---|---|
| Treed | Rectangular | Sump Pump | |||
| Attached Garage | RV | Parking Space(s)(5) | |||
| Washer | Refrigerator | Dishwasher | |||
| Dryer | Microwave | Window Coverings | |||
| Garage door opener remote(s) | Central Vacuum - Roughed In | Stove | |||
| Central air conditioning | Air exchanger | ||||





































