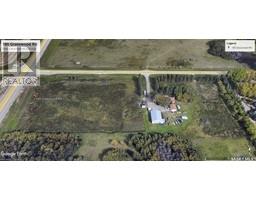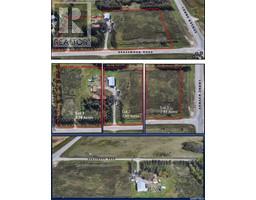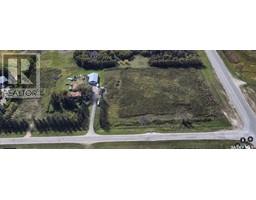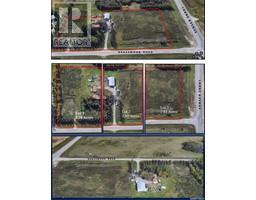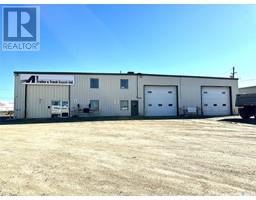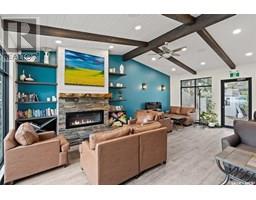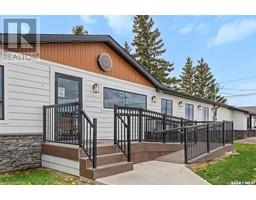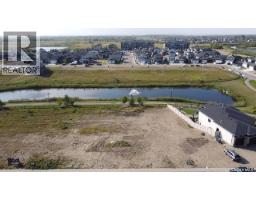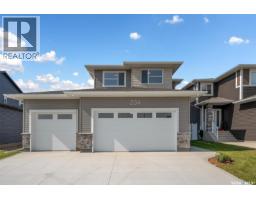802 Rock Hill LANE, Martensville, Saskatchewan, CA
Address: 802 Rock Hill LANE, Martensville, Saskatchewan
Summary Report Property
- MKT IDSK015579
- Building TypeHouse
- Property TypeSingle Family
- StatusBuy
- Added4 days ago
- Bedrooms3
- Bathrooms4
- Area1715 sq. ft.
- DirectionNo Data
- Added On22 Aug 2025
Property Overview
Welcome Home to beautiful 802 Rock Hill Lane located in Martensville, SK! This 1,715 sqft 2 Storey is fully developed inside and out and offers a RARE opportunity with all the parking and concrete for anyone with boats, trailers, quads, snowmobiles and more. Beside the house is a 12x70 foot concrete pad which expands to 21ft wide behind the drive thru garage, this isn't even including the driveway! At the rear of property is a 16x50 foot pad as well which has street access through a sliding gate. ! The brand NEW kitchen offers a massive sit up island, quartz countertops, stainless steel appliances, large pantry and cvac floor sweeps. The main floor also offers an open concept floor plan, laundry, a half bathroom and a gas fireplace in living room. Upstairs are 3 good sized bedrooms, 1 shared bathroom and a master 5pc en-suite with his/hers sinks, jetted tub and separate shower. The basement is great for entertaining with its wide open space. A 4th bedroom could easily be framed on west side wall. The attached heated triple car (tandem) garage is 28ft wide by 27ft deep with an added 10x10 spot with an 8ft drive thru door making one side of garage 37 feet deep. Other key features include: new shingles (2025), Central Air Conditioning, Central Vac, large deck, underground sprinklers, Tankless on demand water heater, a home run plumbing system, fully fenced yard and a storage shed out back. Truly a must see!! To book your own private showing, contact a REALTOR® today! (id:51532)
Tags
| Property Summary |
|---|
| Building |
|---|
| Land |
|---|
| Level | Rooms | Dimensions |
|---|---|---|
| Second level | Primary Bedroom | 13 ft ,8 in x 16 ft ,2 in |
| 5pc Ensuite bath | Measurements not available | |
| Bedroom | 11 ft x 10 ft ,7 in | |
| Bedroom | 9 ft ,5 in x 12 ft ,2 in | |
| 4pc Bathroom | Measurements not available | |
| Basement | Games room | 10 ft ,11 in x 15 ft ,2 in |
| 3pc Bathroom | Measurements not available | |
| Family room | 14 ft ,4 in x 22 ft ,9 in | |
| Other | Measurements not available | |
| Main level | Foyer | 11 ft ,11 in x 7 ft ,1 in |
| Dining room | 10 ft ,6 in x 12 ft | |
| Kitchen | 14 ft ,4 in x 12 ft | |
| Living room | 13 ft ,4 in x 15 ft ,10 in | |
| 2pc Bathroom | Measurements not available | |
| Laundry room | Measurements not available |
| Features | |||||
|---|---|---|---|---|---|
| Treed | Corner Site | Lane | |||
| Rectangular | Sump Pump | Attached Garage | |||
| Parking Pad | RV | Heated Garage | |||
| Parking Space(s)(10) | Washer | Refrigerator | |||
| Dishwasher | Dryer | Microwave | |||
| Window Coverings | Storage Shed | Stove | |||
| Central air conditioning | |||||




















































