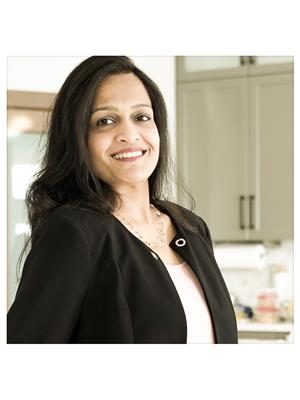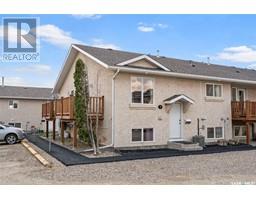814 1st AVENUE N, Martensville, Saskatchewan, CA
Address: 814 1st AVENUE N, Martensville, Saskatchewan
Summary Report Property
- MKT IDSK009062
- Building TypeNo Data
- Property TypeNo Data
- StatusBuy
- Added8 hours ago
- Bedrooms3
- Bathrooms3
- Area1588 sq. ft.
- DirectionNo Data
- Added On16 Jun 2025
Property Overview
Welcome to 814 1st Avenue North, Martensville! Step into this stunning 2-storey home (corner end unit) located in the vibrant and growing community of Martensville. Built in 2023, this beautifully designed property offers the perfect blend of comfort, style, and functionality—ideal for families or anyone looking for modern living. The living room flows seamlessly into the dining area and kitchen, creating a perfect space for entertaining and everyday living. A convenient 2-piece bathroom completes the main level. On the Second floor, You’ll find three generously sized bedrooms, including a spacious primary suite with a walk-in closet and a 4-piece ensuite bathroom. The upper level also features a second full bathroom and a dedicated laundry area, offering both practicality and ease. The backyard is fully fenced and beautifully landscaped, complete with an extended deck—ideal for summer barbecues, outdoor gatherings, or simply relaxing in your own private space. Large windows throughout the home enhance the warm, welcoming atmosphere and provide plenty of natural light. The basement features a separate entrance, offering excellent potential for future development. Contact your Realtor today to schedule your private showing! (id:51532)
Tags
| Property Summary |
|---|
| Building |
|---|
| Level | Rooms | Dimensions |
|---|---|---|
| Second level | Primary Bedroom | 12 ft x 14 ft ,2 in |
| 4pc Ensuite bath | Measurements not available | |
| Bedroom | 10 ft ,2 in x 10 ft | |
| Bedroom | 10 ft ,4 in x 10 ft | |
| 4pc Bathroom | Measurements not available | |
| Main level | Kitchen | 10 ft ,5 in x 15 ft |
| Dining room | 10 ft ,2 in x 10 ft | |
| Living room | 12 ft ,2 in x 15 ft | |
| 2pc Bathroom | Measurements not available |
| Features | |||||
|---|---|---|---|---|---|
| Corner Site | Sump Pump | Attached Garage | |||
| Parking Space(s)(4) | Washer | Refrigerator | |||
| Dishwasher | Dryer | Microwave | |||
| Garage door opener remote(s) | Hood Fan | Stove | |||
| Central air conditioning | |||||



















































