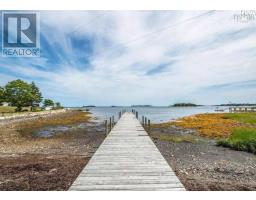6833 Highway 3, Martins Point, Nova Scotia, CA
Address: 6833 Highway 3, Martins Point, Nova Scotia
Summary Report Property
- MKT ID202422446
- Building TypeHouse
- Property TypeSingle Family
- StatusBuy
- Added5 days ago
- Bedrooms2
- Bathrooms2
- Area1053 sq. ft.
- DirectionNo Data
- Added On26 May 2025
Property Overview
Conveniently located between Chester and Mahone Bay with easy access to Highway 103 and less than an hour to Halifax. Close to Oak Island for the treasure hunters and beaches offering opportunities for seaside enjoyment and recreation. Charming Home with Business Potential at 6833 Highway 3, Martins Point. Looking for the perfect blend of home and business opportunity? Welcome to 6633 Highway 3, a property that offers both comfort and potential in one amazing package. Ideally located with high visibility, this property features a detached 15.5x44 retail space, perfect for entrepreneurs. With its bright, open layout, skylights, and natural pine and hemlock wood floors, this space is ideal for a retail shop, home office, or even a guest bunky. Lots of parking for customers, friends and family with a paved driveway The home itself underwent a major renovation in 2003, with updates including insulation, wiring, windows, flooring, bathrooms, and a custom kitchen with vaulted ceilings. Each bedroom has its own 3-piece ensuite, offering privacy and convenience. The backyard is a private oasis, featuring a level yard shaded by mature trees. Additionally, the insulated and wired workshop could easily be converted back into a garage. New metal roof installed on the home in 2021. Incredible opportunity to live and work in one of Martins Point?s most desirable locations! (id:51532)
Tags
| Property Summary |
|---|
| Building |
|---|
| Level | Rooms | Dimensions |
|---|---|---|
| Main level | Foyer | 5 x 6.8 |
| Kitchen | 8 x 12.6 | |
| Living room | 12.7 x 17.4 | |
| Primary Bedroom | 13 x 10.2 | |
| Ensuite (# pieces 2-6) | 6.6 x 10.7 | |
| Bedroom | 9.4 x 11.4 | |
| Ensuite (# pieces 2-6) | 5.8 x 7.3 |
| Features | |||||
|---|---|---|---|---|---|
| Level | Garage | Detached Garage | |||
| Stove | Dishwasher | Dryer | |||
| Washer | Refrigerator | ||||























































