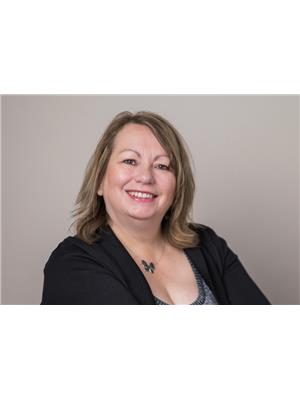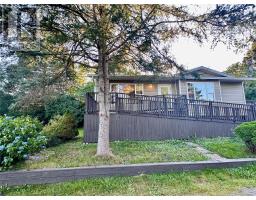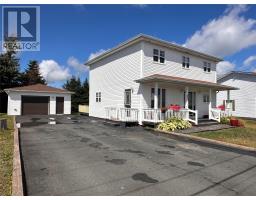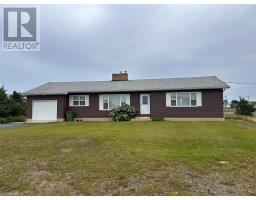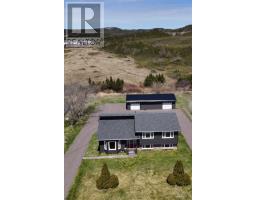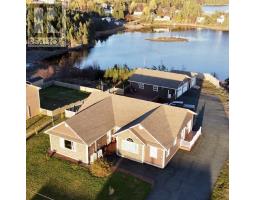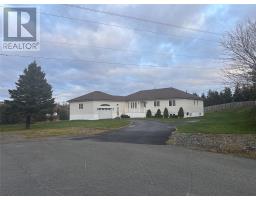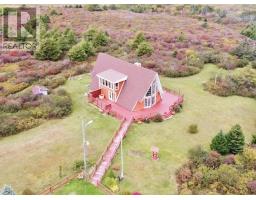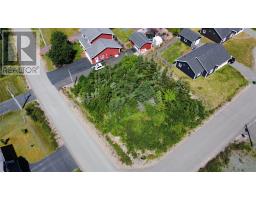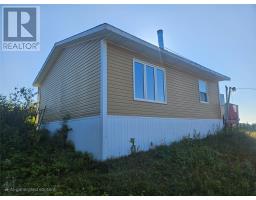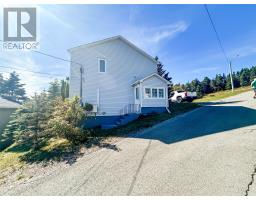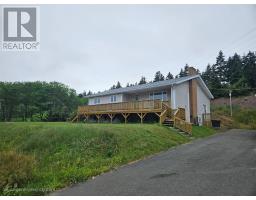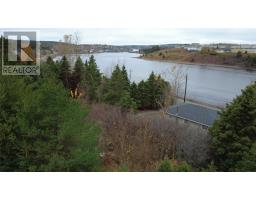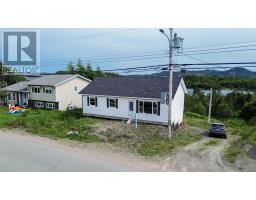175 Marine Drive, Marystown, Newfoundland & Labrador, CA
Address: 175 Marine Drive, Marystown, Newfoundland & Labrador
Summary Report Property
- MKT ID1290237
- Building TypeHouse
- Property TypeSingle Family
- StatusBuy
- Added8 weeks ago
- Bedrooms3
- Bathrooms1
- Area1143 sq. ft.
- DirectionNo Data
- Added On27 Nov 2025
Property Overview
If you’ve been dreaming of waking up to breathtaking water views, this is the one! Nestled on the serene banks of Mortier Bay, this one level home offers jaw-dropping panoramic views that will steal your heart from the moment you arrive. Start your mornings on the observation deck, coffee in hand, as the sun rises and the birds serenade you. Or enjoy summer evenings on the wraparound deck that hugs the back and side of the home — the ultimate spot for BBQs, relaxation, and unforgettable sunsets. Inside, you’ll love: One-level living — no stairs! A bright white kitchen with tons of cabinet space. Dining area with patio doors to the deck. 3 comfortable bedrooms with large closets. A full bath + a convenient laundry/mudroom at the entry. New in 2025 - Energy-efficient ducted heat pump for year-round comfort. Shingles approx. 12 years old And did I mention THOSE VIEWS? This home is the perfect blend of peace, practicality, and postcard-worthy scenery. Whether you’re looking to downsize, escape to nature, or invest in a stunning coastal property — this gem on Mortier Bay is calling your name! Book your private showing today — homes with views like do not last . Noteworthy - 14 x 24 Mancave and a paved driveway. (id:51532)
Tags
| Property Summary |
|---|
| Building |
|---|
| Land |
|---|
| Level | Rooms | Dimensions |
|---|---|---|
| Main level | Bath (# pieces 1-6) | 5.5 X 8.6 |
| Living room | 12.10 X 15.7 | |
| Bedroom | 9 X 10.8 | |
| Bedroom | 9.6 X 12.10 | |
| Bedroom | 13 X 9.9 | |
| Dining room | 9.10 X 12.6 | |
| Kitchen | 10.2 X 8.11 | |
| Porch | 9 X 13 |
| Features | |||||
|---|---|---|---|---|---|
| Other | Refrigerator | Stove | |||
| Washer | Dryer | ||||

































