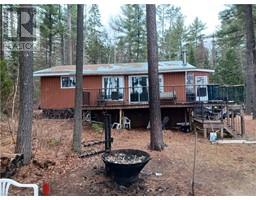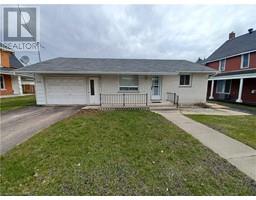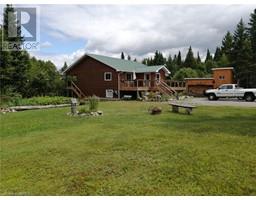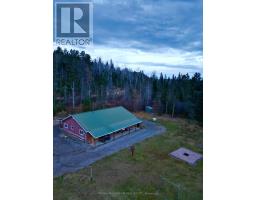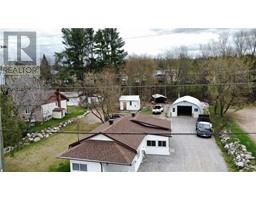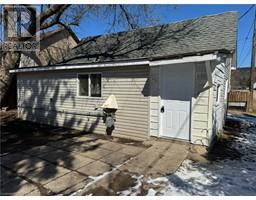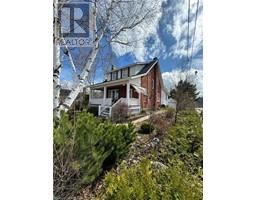311 FIFTH Street Mattawa, Mattawa, Ontario, CA
Address: 311 FIFTH Street, Mattawa, Ontario
4 Beds2 Baths993 sqftStatus: Buy Views : 963
Price
$369,900
Summary Report Property
- MKT ID40572074
- Building TypeHouse
- Property TypeSingle Family
- StatusBuy
- Added2 weeks ago
- Bedrooms4
- Bathrooms2
- Area993 sq. ft.
- DirectionNo Data
- Added On01 May 2024
Property Overview
JUST LISTED! 311 FIFTH ST. 4 BEDROOMS, BRICK & SIDING SEMI-DETACHED. ALL WINDOWS & DOORS ARE 1 YEAR OLD. 1.5 BATHS. GAS HEAT, CENTRAL AIR. NEW GAS STOVE. GRANITE & MAPLE COUNTERTOPS. NEW SIDING, FENCED YARD & PAVED DRIVEWAY. NEW 20x30 INSULATED DETACHED GARAGE. MANY MORE UPGRADES. IMMEDIATE POSSESSION! (id:51532)
Tags
| Property Summary |
|---|
Property Type
Single Family
Building Type
House
Storeys
1
Square Footage
993.6000
Subdivision Name
Mattawa
Title
Freehold
Land Size
0.145 ac|under 1/2 acre
Built in
1975
Parking Type
Detached Garage,Carport
| Building |
|---|
Bedrooms
Above Grade
3
Below Grade
1
Bathrooms
Total
4
Partial
1
Interior Features
Appliances Included
Dishwasher, Freezer, Refrigerator, Gas stove(s), Hood Fan
Basement Type
Partial (Finished)
Building Features
Features
Paved driveway, Recreational
Style
Semi-detached
Architecture Style
Bungalow
Square Footage
993.6000
Fire Protection
Smoke Detectors
Heating & Cooling
Cooling
Central air conditioning
Heating Type
Forced air
Utilities
Utility Type
Cable(Available),Electricity(Available),Natural Gas(Available),Telephone(Available)
Utility Sewer
Municipal sewage system
Water
Municipal water
Exterior Features
Exterior Finish
Brick Veneer, Vinyl siding
Neighbourhood Features
Community Features
Community Centre, School Bus
Amenities Nearby
Airport, Beach, Golf Nearby, Hospital, Park, Place of Worship, Playground, Schools, Shopping, Ski area
Parking
Parking Type
Detached Garage,Carport
Total Parking Spaces
6
| Land |
|---|
Lot Features
Fencing
Partially fenced
Other Property Information
Zoning Description
R1
| Level | Rooms | Dimensions |
|---|---|---|
| Basement | 2pc Bathroom | 8'0'' x 5'0'' |
| Storage | 10'0'' x 6'8'' | |
| Bedroom | 15'2'' x 9'5'' | |
| Recreation room | 13'4'' x 10'4'' | |
| Main level | Bedroom | 10'4'' x 9'4'' |
| Bedroom | 17'0'' x 8'0'' | |
| Primary Bedroom | 12'6'' x 11'0'' | |
| 4pc Bathroom | 8'2'' x 5'3'' | |
| Kitchen | 16'0'' x 10'6'' | |
| Living room/Dining room | 19'7'' x 10'6'' |
| Features | |||||
|---|---|---|---|---|---|
| Paved driveway | Recreational | Detached Garage | |||
| Carport | Dishwasher | Freezer | |||
| Refrigerator | Gas stove(s) | Hood Fan | |||
| Central air conditioning | |||||












































