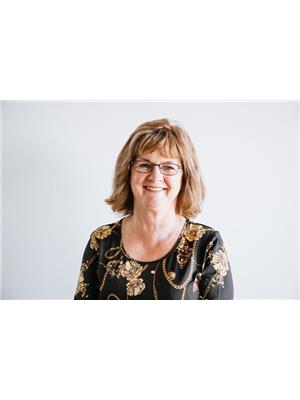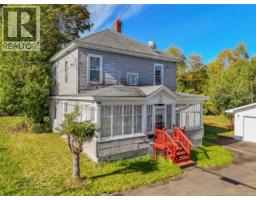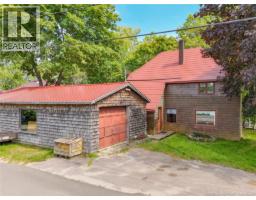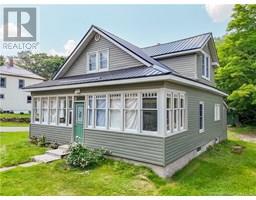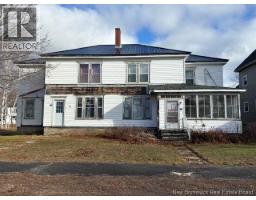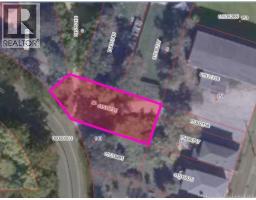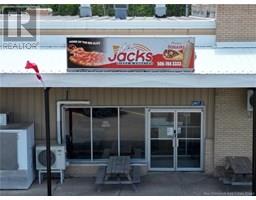29 Rockland Drive, McAdam, New Brunswick, CA
Address: 29 Rockland Drive, McAdam, New Brunswick
Summary Report Property
- MKT IDNB124588
- Building TypeHouse
- Property TypeSingle Family
- StatusBuy
- Added17 weeks ago
- Bedrooms3
- Bathrooms1
- Area1650 sq. ft.
- DirectionNo Data
- Added On25 Sep 2025
Property Overview
Step back in time with this charming turn-of-the-century, one and a half storey home, thoughtfully updated for today's lifestyle. Featuring three comfortable bedrooms and a spacious main floor bathroom with convenient laundry, this home blends historic character with modern convenience. A bright, year-round sun porch welcomes you at the front of the home the perfect spot to enjoy your morning coffee or watch the seasons change with patio doors that open to the outdoors. Inside, you'll find a large living room perfect for relaxing or entertaining, separate dining room for family gatherings, and a dedicated main floor office. A handy back entrance leads directly to the basement, which features a walk-out, adding to the home's functionality and potential. A nice sized garage for the handy-person in the family offers a great work space or extra storage for toys or vehicles. The second PID is just across the street for additional space (the total lot size includes this PID which is 174 m2). (id:51532)
Tags
| Property Summary |
|---|
| Building |
|---|
| Level | Rooms | Dimensions |
|---|---|---|
| Second level | Other | 22'0'' x 8'0'' |
| Bedroom | 8'0'' x 14'0'' | |
| Bedroom | 8'0'' x 16'0'' | |
| Primary Bedroom | 10'0'' x 16'0'' | |
| Main level | Sunroom | 9'0'' x 13'0'' |
| Office | 12'0'' x 12'0'' | |
| Foyer | 8'0'' x 12'0'' | |
| Bath (# pieces 1-6) | 14'0'' x 11'0'' | |
| Living room | 16'0'' x 24'0'' | |
| Dining room | 14'0'' x 10'0'' | |
| Kitchen | 12'0'' x 14'0'' |
| Features | |||||
|---|---|---|---|---|---|
| Balcony/Deck/Patio | Detached Garage | Heat Pump | |||





















