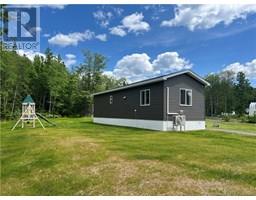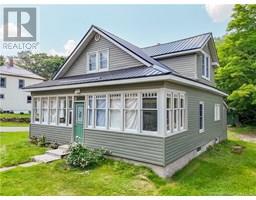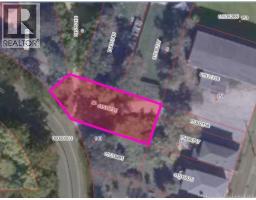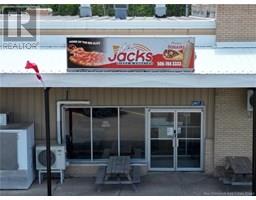9 Saunders Street, McAdam, New Brunswick, CA
Address: 9 Saunders Street, McAdam, New Brunswick
Summary Report Property
- MKT IDNB125234
- Building TypeHouse
- Property TypeSingle Family
- StatusBuy
- Added1 weeks ago
- Bedrooms4
- Bathrooms1
- Area1285 sq. ft.
- DirectionNo Data
- Added On21 Aug 2025
Property Overview
4-Bedroom Plus Den Home on a Private Lot - Room to Grow! This spacious and versatile home offers 4 bedrooms plus a den, providing flexibility for a home office, hobby room, or guest space. Perfect for families of all sizes, it also boasts an unfinished basement ready for your future plans - whether that's a rec room, workshop, or extra living space. Inside, the bright country kitchen offers plenty of cabinet space and an island for casual meals, flowing into a sunny dining area with sliding doors to the back deck. The living room features hardwood floors and space for relaxing or entertaining. The main floor also hosts a full bath, entry porch, and primary bedroom for one-level living potential. Upstairs, you'll find 3 additional bedrooms, a den, and a roughed-in space for a potential second bathroom. The property spans three parcels, creating a private and peaceful setting surrounded by mature trees and green space - ideal for outdoor enjoyment. Located minutes from ATV trails, lakes, rivers, and the US border, this home offers both comfort and convenience. If you've been looking for a home with plenty of bedrooms and space to grow, indoor and out, this one delivers. (id:51532)
Tags
| Property Summary |
|---|
| Building |
|---|
| Level | Rooms | Dimensions |
|---|---|---|
| Second level | Storage | 9'0'' x 7'0'' |
| Office | 8'10'' x 11'10'' | |
| Bedroom | 12'6'' x 13'0'' | |
| Bedroom | 12'5'' x 13'0'' | |
| Bedroom | 13'2'' x 9'10'' | |
| Main level | Other | 14'0'' x 8'0'' |
| Primary Bedroom | 11'10'' x 12'0'' | |
| Laundry room | 8'2'' x 12'2'' | |
| Bath (# pieces 1-6) | 7'6'' x 7'10'' | |
| Living room | 13'0'' x 12'10'' | |
| Kitchen | 13'0'' x 13'0'' |
| Features | |||||
|---|---|---|---|---|---|
| Level lot | |||||

















































