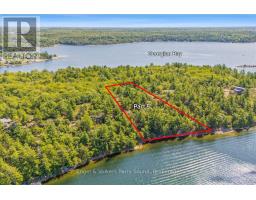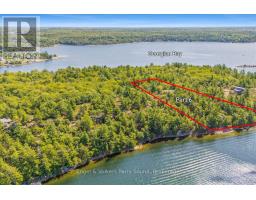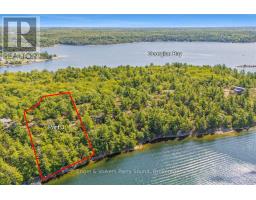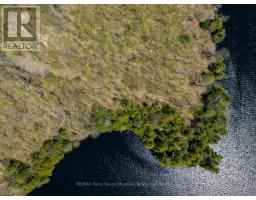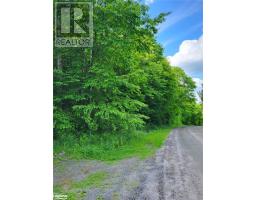104 PARRY SOUND DRIVE, McDougall, Ontario, CA
Address: 104 PARRY SOUND DRIVE, McDougall, Ontario
Summary Report Property
- MKT IDX12355831
- Building TypeHouse
- Property TypeSingle Family
- StatusBuy
- Added7 days ago
- Bedrooms2
- Bathrooms1
- Area700 sq. ft.
- DirectionNo Data
- Added On21 Aug 2025
Property Overview
Just minutes from Parry Sound & Highway 400, this beautifully updated 2-bedroom bungalow is the perfect mix of convenience, comfort, and outdoor space. Inside, the home has been completely refreshed with a brand-new kitchen, modern 4-piece bathroom, and new flooring throughout. The bright eat-in kitchen and spacious living areas flow seamlessly from a versatile 20 foot mudroom, offering plenty of room for storage or hobbies. Two new sets of stairs lead you outside to discover your own private retreat on 4.76 acres, a rare find this close to town. Enjoy your very own pond stocked with fish, perfect for relaxing by the water. With ample outbuildings and three driveways, there's no shortage of room for trucks, toys, or overflow guests. Your own private trails and immediate proximity to Kinsmen Park's skating rinks, baseball diamonds, and playgrounds make this location ideal for both active families and those seeking a peaceful escape. Move-in ready with immediate possession available. This property checks all the boxes for retirees, first-time buyers, or investors alike. (id:51532)
Tags
| Property Summary |
|---|
| Building |
|---|
| Land |
|---|
| Level | Rooms | Dimensions |
|---|---|---|
| Main level | Bedroom | 3.46 m x 2.58 m |
| Primary Bedroom | 3.75 m x 3.57 m | |
| Bathroom | 1.53 m x 2.41 m | |
| Kitchen | 3.47 m x 3.93 m | |
| Laundry room | 3.5 m x 1.42 m | |
| Living room | 3.57 m x 5.93 m | |
| Foyer | 6.85 m x 2.36 m |
| Features | |||||
|---|---|---|---|---|---|
| Wooded area | Irregular lot size | No Garage | |||
| RV | Water Heater | Dryer | |||
| Stove | Washer | Refrigerator | |||











































