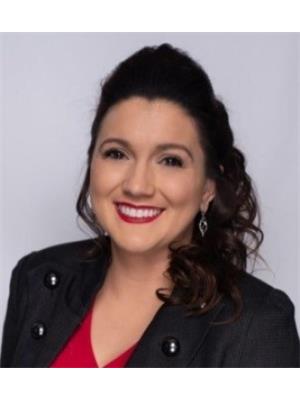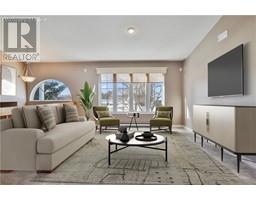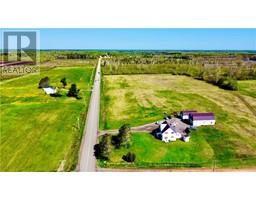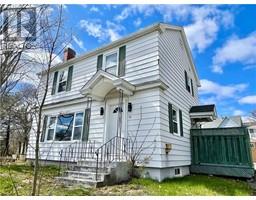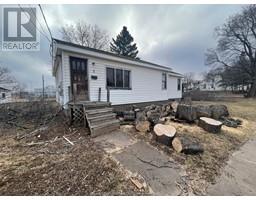6865 Route 134, McIntosh Hill, New Brunswick, CA
Address: 6865 Route 134, McIntosh Hill, New Brunswick
Summary Report Property
- MKT IDM158968
- Building TypeHouse
- Property TypeSingle Family
- StatusBuy
- Added1 weeks ago
- Bedrooms4
- Bathrooms4
- Area4600 sq. ft.
- DirectionNo Data
- Added On07 May 2024
Property Overview
Welcome to 6865 ROUTE 134, EXCEPTIONAL Executive 4 Bedrooms home on 7 acres with a view of river stream in backyard. APPROX 4600 SQFT of living space fenced in-ground heated POOL and BONUS HOT TUB. Potential IN-LAW suite or a BUSINESS RESORT. Main level features MASTER BEDROOM features 5 pcs bath , walk-in closet and french patio door leading to wrap around balcony/patio with magnificent view. Second level features 3 bedrooms with walk-in closets and 5 pcs baths. MAIN FLOOR beautiful foyer appeal with HIGH CEILINGS and impressive SPIRAL STAIRCASE, formal dining room, living room and 2 pcs bath with laundry. The GOURMET KITCHEN features eat-in KITCHEN, LARGE ISLAND and SPACIOUS SPACE to entertain guest or family with a propane FIREPLACE. From the kitchen garden door leads to the same balcony to the master. WALK OUT BASEMENT ; 3 pcs baths, LARGE OFFICE/STUDIO , STORAGE, COLD ROOM, GAMES ROOM, GYM ROOM. PAVED DRIVEWAY ( easily park 15-20 cars). Attached DOUBLE GARAGE with BONUS UNDERGROUND garage. BOOK YOUR PRIVATE VIEWING . (id:51532)
Tags
| Property Summary |
|---|
| Building |
|---|
| Level | Rooms | Dimensions |
|---|---|---|
| Second level | Bedroom | 15.11x11.11 |
| Bedroom | 12.3x17.2 | |
| Bedroom | 15.4x20.7 | |
| 5pc Bathroom | 11.9x7.1 | |
| Basement | Exercise room | 21.1x26.9 |
| Foyer | 15.4x15.3 | |
| Office | 14.10x29.9 | |
| 3pc Bathroom | 11.5x8.11 | |
| Main level | Kitchen | 21.11x26.3 |
| Dining room | 14.1x14.4 | |
| Living room | 15.4x16.9 | |
| 2pc Bathroom | 7.9x10.9 | |
| Bedroom | 10.7x11.8 | |
| 5pc Ensuite bath | 7.9x10.9 |
| Features | |||||
|---|---|---|---|---|---|
| Central island | Paved driveway | Attached Garage(2) | |||
| Underground(2) | Dishwasher | Oven - Built-In | |||
| Hot Tub | Air exchanger | ||||















































