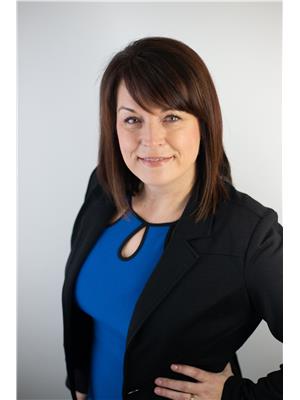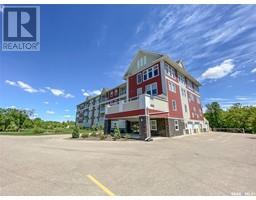100 Ebenal WAY, Mclean, Saskatchewan, CA
Address: 100 Ebenal WAY, Mclean, Saskatchewan
Summary Report Property
- MKT IDSK009828
- Building TypeHouse
- Property TypeSingle Family
- StatusBuy
- Added1 days ago
- Bedrooms3
- Bathrooms2
- Area1116 sq. ft.
- DirectionNo Data
- Added On18 Jun 2025
Property Overview
0.74 Acre property in the Village of McLean with the convenience of garbage and recycling pick up, public water and sewer line for liquids (with septic tank for solids). It boasts a 1116 sq ft bungalow, seller states it is double 2"x4" construction - making it super insulated, built in 1984 with 2 main floor bdrms, 1.5 baths and main floor laundry plus a natural gas fireplace in the living room. The spacious eat-in kitchen is bright and cheery with plenty of natural light. The finished basement has plenty of space for family fun with a carpeted rec room, a 3rd bedroom, office, and a roughed in 3 pce bath. Appliances are included. Recent upgrades in the past few years include interior paint, vinyl plank flooring on the main and updated bathrooms. There is also a detached garage/shed plus additional storage shed with 6500 W generator included. The seller would like to sell this property in conjunction with the property across the street at 101 Ebenal Way, which is 30.92 acres, partially fenced, and zoned as Future Urban Development and the Village allows you to pasture up to 6 horses for your enjoyment. Owner states average monthly power is $184.19 and average monthly gas is $66.34. School bus service delivers students to the K-8 McLean School and high school students are bused to Greenall High School in Balgonie. McLean is an easy 25 minute drive to Regina on the Trans Canada Highway. Contact your Hometown Real Estate Professionals for more information or to schedule a viewing. (id:51532)
Tags
| Property Summary |
|---|
| Building |
|---|
| Level | Rooms | Dimensions |
|---|---|---|
| Basement | Family room | 16 ft x 24 ft ,5 in |
| Dining nook | 11 ft x 10 ft | |
| Bedroom | 7 ft ,8 in x 10 ft ,3 in | |
| Office | 10 ft ,5 in x 10 ft ,3 in | |
| Other | 6 ft x 12 ft ,5 in | |
| Other | 10 ft ,3 in x 10 ft ,3 in | |
| Main level | Kitchen/Dining room | Measurements not available x 13 ft |
| Living room | 18 ft x 11 ft ,5 in | |
| Primary Bedroom | Measurements not available x 10 ft ,5 in | |
| Bedroom | Measurements not available x 8 ft | |
| 4pc Bathroom | 5 ft x 7 ft ,9 in | |
| Laundry room | 6 ft x Measurements not available | |
| 2pc Bathroom | 6 ft x Measurements not available | |
| Enclosed porch | 11 ft x 7 ft ,7 in |
| Features | |||||
|---|---|---|---|---|---|
| Treed | Corner Site | Irregular lot size | |||
| Sump Pump | Gravel | Parking Space(s)(10) | |||
| Washer | Refrigerator | Dryer | |||
| Window Coverings | Hood Fan | Storage Shed | |||
| Stove | |||||









































