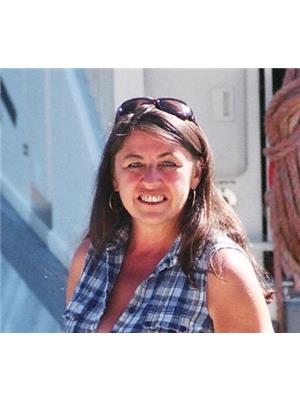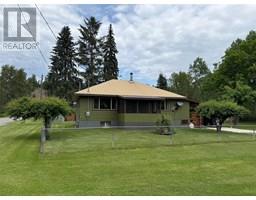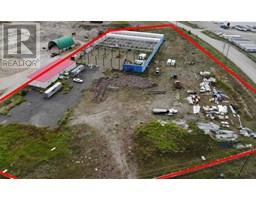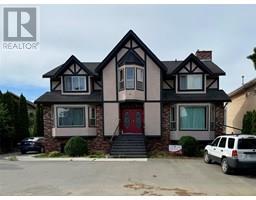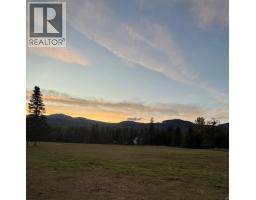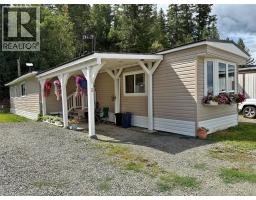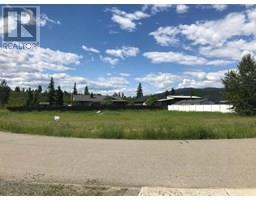1788 Pinegrove Road Barriere, McLure, British Columbia, CA
Address: 1788 Pinegrove Road, McLure, British Columbia
3 Beds2 Baths2284 sqftStatus: Buy Views : 822
Price
$648,000
Summary Report Property
- MKT ID10349281
- Building TypeHouse
- Property TypeSingle Family
- StatusBuy
- Added38 weeks ago
- Bedrooms3
- Bathrooms2
- Area2284 sq. ft.
- DirectionNo Data
- Added On26 May 2025
Property Overview
Open area concept between living room open to kitchen with island to bright dining room with fireplace and unto the conservatory to the 23'x 15'10 balcony deck. Two Single attached Garage (one up and one lower level) & carport, 3 bedrooms up, big basement area with furnace room and small office. In a fire protected area which reduces your fire insurance. (id:51532)
Tags
| Property Summary |
|---|
Property Type
Single Family
Building Type
House
Storeys
2
Square Footage
2284 sqft
Title
Freehold
Neighbourhood Name
Barriere
Land Size
1 ac|100+ acres
Built in
1993
Parking Type
Carport,Attached Garage(3)
| Building |
|---|
Bathrooms
Total
3
Interior Features
Appliances Included
Refrigerator, Dishwasher, Range - Electric, Washer & Dryer
Flooring
Concrete, Linoleum, Vinyl
Basement Type
Full
Building Features
Features
Level lot, Treed, Central island, One Balcony
Style
Detached
Square Footage
2284 sqft
Heating & Cooling
Heating Type
Forced air, See remarks
Utilities
Water
Well
Exterior Features
Exterior Finish
Vinyl siding
Neighbourhood Features
Community Features
Rural Setting
Parking
Parking Type
Carport,Attached Garage(3)
Total Parking Spaces
3
| Land |
|---|
Lot Features
Fencing
Chain link
| Level | Rooms | Dimensions |
|---|---|---|
| Basement | Utility room | 19'7'' x 6'7'' |
| Foyer | 7'4'' x 6' | |
| Recreation room | 29'4'' x 15'4'' | |
| Office | 9'9'' x 6'9'' | |
| Main level | Sunroom | 8'10'' x 7'6'' |
| Bedroom | 11'4'' x 9'9'' | |
| Bedroom | 11'2'' x 7'9'' | |
| 4pc Ensuite bath | 9'6'' x 5'7'' | |
| Primary Bedroom | 19' x 11'4'' | |
| Kitchen | 11'6'' x 11' | |
| Dining room | 12'6'' x 8'4'' | |
| Living room | 18' x 14'6'' | |
| 4pc Bathroom | 7' x 4'7'' |
| Features | |||||
|---|---|---|---|---|---|
| Level lot | Treed | Central island | |||
| One Balcony | Carport | Attached Garage(3) | |||
| Refrigerator | Dishwasher | Range - Electric | |||
| Washer & Dryer | |||||





















