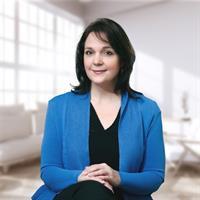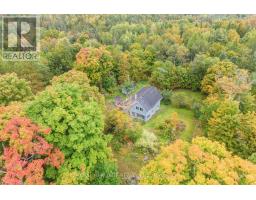504 MCLEOD RD, McNab/Braeside, Ontario, CA
Address: 504 MCLEOD RD, McNab/Braeside, Ontario
Summary Report Property
- MKT IDX8036378
- Building TypeHouse
- Property TypeSingle Family
- StatusBuy
- Added12 weeks ago
- Bedrooms4
- Bathrooms4
- Area0 sq. ft.
- DirectionNo Data
- Added On01 Feb 2024
Property Overview
Magnificent 'Greystone' Country Oasis on 111 Rolling Acres of Maple Forest Will Make Dreams Come True For Outdoor Adventurers, Nature Lovers & Hobbyists. Enjoy Morning Coffee Surrounded By Park-like Meadows & Perennial Gardens With Sightings of Deer, Fox & Other Wildlife. Explore ATV & SnowmobileTrails & Relax In the Hot Tub With Enclosed Timber Frame Structure. Possible AirBnB Outdoor Experience In A Quaint Log Cabin Nestled In The Magical Forest. Outstanding 4 Bedroom Home + Office, Built With Locally Mined Limestone Boasts Over 4500 Sq Ft of Finished Space For The Extended Family. Spend Your Leisure Time In The Sun Room With Beautiful Views of Gardens, Covered Bridge and Pond, Or Relax In The Family Room.Solid Hardwood Flooring Throughout This Immaculate Home! 24' x 36' Heated, Insulated Workshop Is Perfect For Mechanics & Woodworking, Additional Carport At The Rear & An Oversized Attached 2 Car Garage. 2500' of Road Frontage With Severance Possibility.**** EXTRAS **** Book a private showing and bring the family, plan for a 2 hour visit and tour off the park-like grounds and quaint log cabin with AirBnB potential. Managed forest plan and property tax reduction in effect. Cabin woodstove not WETT certifid (id:51532)
Tags
| Property Summary |
|---|
| Building |
|---|
| Level | Rooms | Dimensions |
|---|---|---|
| Second level | Primary Bedroom | 5.18 m x 4.27 m |
| Bedroom 2 | 4.2 m x 3.66 m | |
| Bedroom 3 | 3.3 m x 3.3 m | |
| Bedroom 4 | 3.3 m x 3.28 m | |
| Office | 3.9 m x 2.13 m | |
| Basement | Family room | 9.1 m x 5.79 m |
| Main level | Living room | 5.45 m x 4.26 m |
| Dining room | 4.8 m x 3.62 m | |
| Kitchen | 5.36 m x 3.81 m | |
| Family room | 5.97 m x 4.27 m | |
| Sunroom | 3.65 m x 3.38 m | |
| Laundry room | 2.31 m x 2.25 m |
| Features | |||||
|---|---|---|---|---|---|
| Attached Garage | Walk-up | Central air conditioning | |||










































