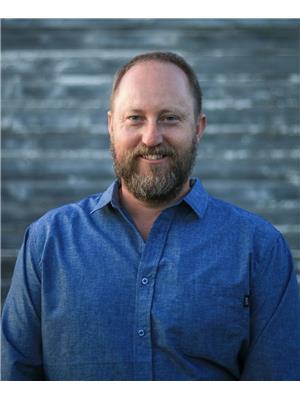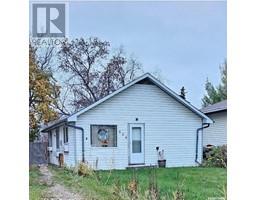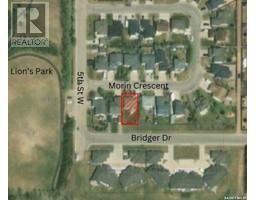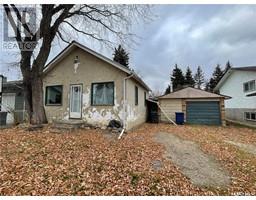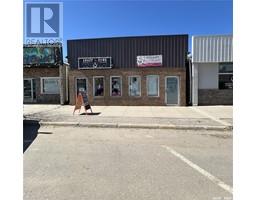38 Morin CRESCENT, Meadow Lake, Saskatchewan, CA
Address: 38 Morin CRESCENT, Meadow Lake, Saskatchewan
Summary Report Property
- MKT IDSK992258
- Building TypeHouse
- Property TypeSingle Family
- StatusBuy
- Added16 weeks ago
- Bedrooms4
- Bathrooms3
- Area1440 sq. ft.
- DirectionNo Data
- Added On05 Jan 2025
Property Overview
This modern and beautifully finished home has a great family location that is next to Lions Park and close to the schools. Built in 2008, this home has 1440 sq. ft. on two levels and features a unique upper level that hosts the master bedroom, 5pc ensuite and walk-in closet. There are a total of 4 bedrooms, plus an office, and 3 full bathrooms. Amazing vaulted ceilings showcase the natural light and spaciousness of this home. Hardwood and ceramic tile flooring flow throughout. The kitchen is a great size and has a double oven, large island, corner pantry and garden door access to the deck. The lower level is finished with a family room, 4th bedroom, office, 4pc bathroom, laundry room and utility area. Both family room and office have custom built shelving, bookcases and desk with soft close doors. Family room also hosts a wood stove. Double attached garage has N/G heat. Outside you will find a fully fenced yard with many trees, as well a multi-tiered deck, and direct access to Lions Park which is just down the street! Please call for more information, or to view this home! (id:51532)
Tags
| Property Summary |
|---|
| Building |
|---|
| Land |
|---|
| Level | Rooms | Dimensions |
|---|---|---|
| Basement | Family room | 16 ft ,9 in x 22 ft ,1 in |
| Office | 9 ft ,8 in x 17 ft ,1 in | |
| Bedroom | 9 ft ,11 in x 13 ft ,1 in | |
| 4pc Bathroom | 5 ft x 9 ft | |
| Laundry room | 5 ft ,1 in x 10 ft ,9 in | |
| Utility room | 6 ft ,11 in x 7 ft ,2 in | |
| Main level | Foyer | 8 ft ,3 in x 7 ft ,4 in |
| Kitchen | 11 ft ,6 in x 14 ft | |
| Dining room | 8 ft x 11 ft ,6 in | |
| Living room | 15 ft ,4 in x 17 ft ,4 in | |
| Bedroom | 9 ft ,11 in x 10 ft ,1 in | |
| 4pc Bathroom | 8 ft ,7 in x 8 ft ,8 in | |
| Bedroom | 9 ft ,11 in x 10 ft ,1 in | |
| Bedroom | 9 ft ,9 in x 10 ft ,10 in | |
| 4pc Bathroom | 5 ft x 8 ft ,4 in |
| Features | |||||
|---|---|---|---|---|---|
| Treed | Rectangular | Double width or more driveway | |||
| Sump Pump | Attached Garage | Parking Pad | |||
| Heated Garage | Parking Space(s)(4) | Washer | |||
| Refrigerator | Dishwasher | Dryer | |||
| Microwave | Window Coverings | Garage door opener remote(s) | |||
| Storage Shed | Stove | Central air conditioning | |||















