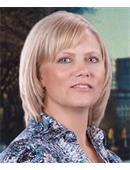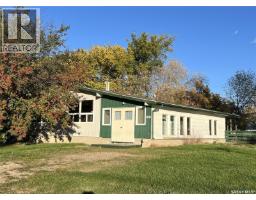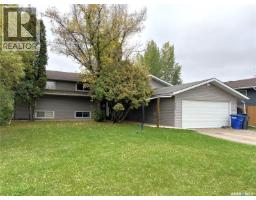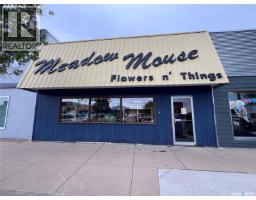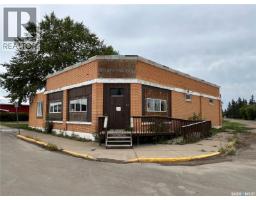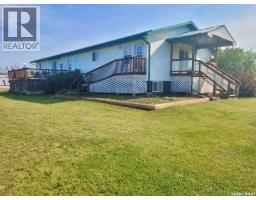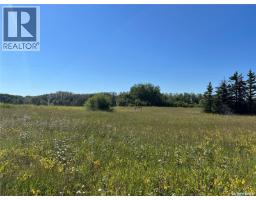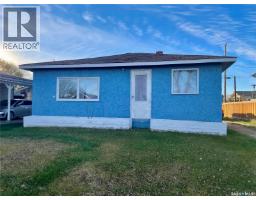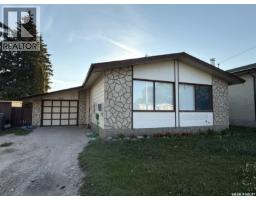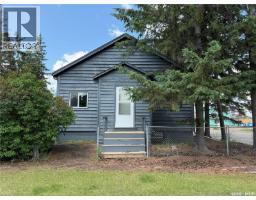403 6th STREET W, Meadow Lake, Saskatchewan, CA
Address: 403 6th STREET W, Meadow Lake, Saskatchewan
Summary Report Property
- MKT IDSK023663
- Building TypeHouse
- Property TypeSingle Family
- StatusBuy
- Added6 days ago
- Bedrooms4
- Bathrooms2
- Area2668 sq. ft.
- DirectionNo Data
- Added On18 Nov 2025
Property Overview
Take a look at this unique property. Built in 1949 with an addition in 1980, this two storey home with single detached garage is situated on a 100ft x 120ft lot. Main level hosts kitchen, dining room, 4pc bathroom, bedroom, living room overlooking the backyard and a bonus area with access to a large deck with built in seating. 2nd level hosts a large primary bedroom with vaulted ceiling and a spacious walk in closet, laundry area and 2 more bedrooms. Utility room is located in the basement along with storage space. Large windows throughout this home provide lots of natural light. Some recent updates include new dishwasher 2022, sump pump 2023, garburator and filtered drinking water tap, smart thermostat, new shed 2024 and front & back decks stained. Many other updates over the years including windows, doors, vinyl siding, hi eff. furnace & water heater and central air conditioning. Large yard with several trees for privacy, single detached heated garage built in 2003 with back alley access, large south facing deck (15ft x 30ft) great for entertaining, plus front covered deck (7ft x 8ft) great for morning coffee. (id:51532)
Tags
| Property Summary |
|---|
| Building |
|---|
| Level | Rooms | Dimensions |
|---|---|---|
| Second level | Primary Bedroom | 18 ft x 11 ft |
| Other | 10 ft x 6 ft | |
| Bedroom | 10 ft ,9 in x 9 ft ,2 in | |
| Bedroom | 15 ft ,9 in x 11 ft ,2 in | |
| 4pc Bathroom | 11 ft ,2 in x 8 ft ,4 in | |
| Laundry room | 12 ft x 8 ft ,6 in | |
| Main level | Kitchen | 15 ft ,4 in x 9 ft ,2 in |
| Other | 13 ft ,4 in x 10 ft ,8 in | |
| Dining room | 19 ft ,3 in x 17 ft ,2 in | |
| Living room | 20 ft ,7 in x 17 ft ,3 in | |
| Bonus Room | 19 ft x 11 ft ,2 in | |
| 4pc Bathroom | 9 ft ,4 in x 5 ft | |
| Bedroom | 15 ft x 9 ft ,10 in | |
| Foyer | 8 ft x 5 ft ,9 in |
| Features | |||||
|---|---|---|---|---|---|
| Treed | Corner Site | Rectangular | |||
| Double width or more driveway | Sump Pump | Detached Garage | |||
| Heated Garage | Parking Space(s)(4) | Washer | |||
| Refrigerator | Satellite Dish | Dishwasher | |||
| Dryer | Garburator | Window Coverings | |||
| Hood Fan | Storage Shed | Stove | |||
| Central air conditioning | |||||













































