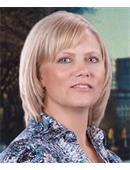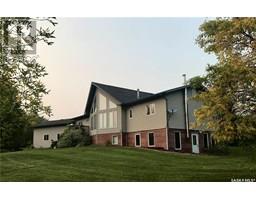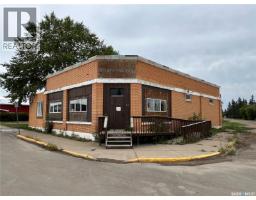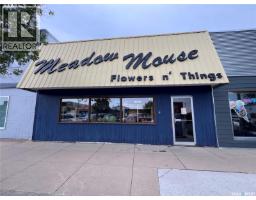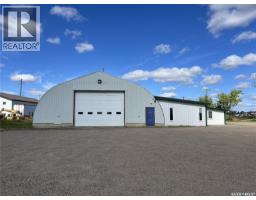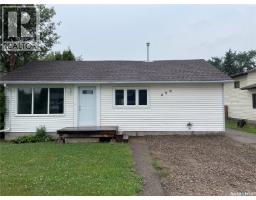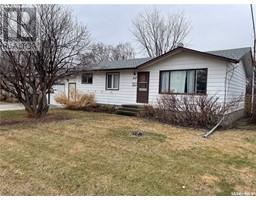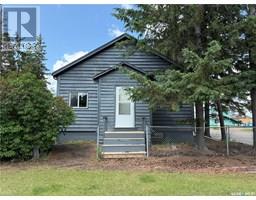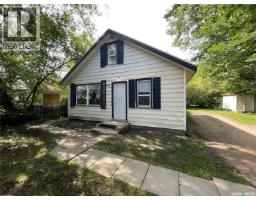514 2nd STREET E, Meadow Lake, Saskatchewan, CA
Address: 514 2nd STREET E, Meadow Lake, Saskatchewan
Summary Report Property
- MKT IDSK000145
- Building TypeHouse
- Property TypeSingle Family
- StatusBuy
- Added6 days ago
- Bedrooms4
- Bathrooms2
- Area1035 sq. ft.
- DirectionNo Data
- Added On20 Oct 2025
Property Overview
This 4 bedroom home is situated on a large lot measuring 100ft x 250ft and is move-in ready. The seller is the original owner of the property and you can see that it has been very well maintained. Main floor offers 2 bedrooms, spacious living room, kitchen with plenty of counter space, 4pc bathroom and a large entranceway. The lower level hosts a large family room with lots of natural light, 2 bedrooms, 3pc bathroom, laundry room with ample storage space, utility room and cold storage. Beautiful oak hardwood flooring in living room and hallway. Shingles 2016, water heater 2017, original NG Boiler with new pump and rubber pavement driveway was installed in 2016. Yard is beautifully landscaped with mature trees, garden area with asparagus, rhubarb, raspberries, perennial flower beds, small garden shed, RV parking and a 12ft x 28ft workshop with radiant heat. This property is a must see! Average monthly power $120 and Energy $135. (id:51532)
Tags
| Property Summary |
|---|
| Building |
|---|
| Land |
|---|
| Level | Rooms | Dimensions |
|---|---|---|
| Basement | Family room | 22 ft ,5 in x 11 ft ,8 in |
| Bedroom | 11 ft ,5 in x 9 ft ,6 in | |
| Bedroom | 8 ft x 9 ft ,6 in | |
| 3pc Bathroom | 6 ft x 4 ft ,5 in | |
| Laundry room | 10 ft ,8 in x 10 ft | |
| Other | 6 ft ,6 in x 5 ft ,8 in | |
| Storage | 4 ft ,5 in x 3 ft ,4 in | |
| Main level | Foyer | 14 ft ,4 in x 5 ft |
| Kitchen | 13 ft ,2 in x 12 ft ,4 in | |
| Living room | 23 ft ,4 in x 12 ft ,4 in | |
| Primary Bedroom | 13 ft x 11 ft | |
| Bedroom | 10 ft x 9 ft ,10 in | |
| 4pc Bathroom | 8 ft ,8 in x 6 ft ,4 in |
| Features | |||||
|---|---|---|---|---|---|
| Treed | Rectangular | Double width or more driveway | |||
| Sump Pump | Attached Garage | RV | |||
| Parking Space(s)(4) | Washer | Refrigerator | |||
| Dryer | Alarm System | Freezer | |||
| Window Coverings | Garage door opener remote(s) | Hood Fan | |||
| Storage Shed | Stove | ||||



































