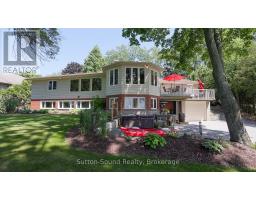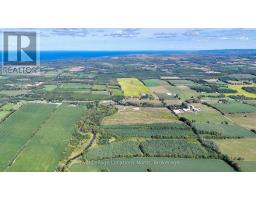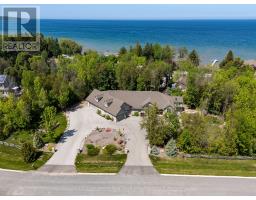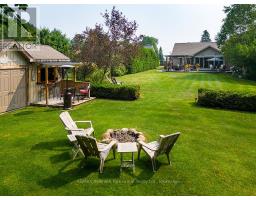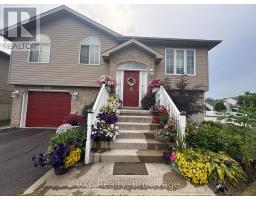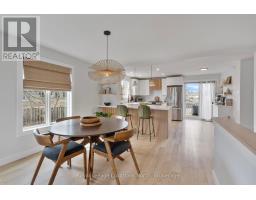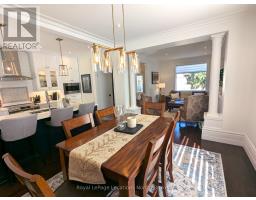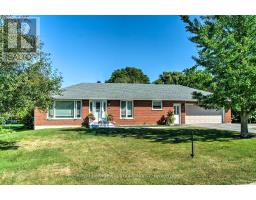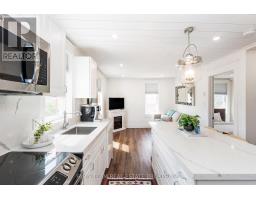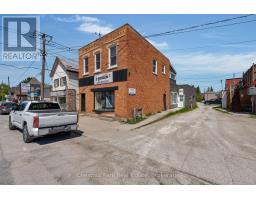296 LAKESHORE ROAD N, Meaford, Ontario, CA
Address: 296 LAKESHORE ROAD N, Meaford, Ontario
Summary Report Property
- MKT IDX12233726
- Building TypeHouse
- Property TypeSingle Family
- StatusBuy
- Added5 days ago
- Bedrooms4
- Bathrooms2
- Area2500 sq. ft.
- DirectionNo Data
- Added On03 Sep 2025
Property Overview
Marvel in the distinct architectural and design features of this 4 bedroom home. Perfectly positioned on a large country lot and located just steps from sandy Georgian Bay beach access, this is the ideal location for young families or those looking to retire by the water. This home is also uniquely located just 5 minutes to Downtown Meaford, the Meaford Hospital and 20 minutes to Owen Sound for all your big box shopping! Featuring a unique layout that brings togetherness and individual space into one beautiful package. The options are endless with potential to separate off a self contained apartment for additional income or space for family or create the ultimate home office space. When you walk through the front door, you will find an open concept Kitchen and Dining area. A beautiful upper level living room and loft space with Eastern views of Georgian Bay make the perfect place to start your day. The primary bedroom hosts a functional ensuite bathroom and offers patio walkout into the private backyard. The main level also includes an additional bedroom and a recently updated 4 piece bathroom with soaker tub! Off the garage on the main level, you will find the third bedroom and office space, that is very private from the rest of the house, offering incredible potential for a secondary unit or the ultimate office space for those who work from home. The lower level includes an additional family room area or recreational space, the fourth bedroom and a large laundry room with endless potential. Packed wall to wall with potential AND distinct one of a kind design and located a stones throw from the shores of Georgian Bay, don't miss your opportunity to move in just in time to enjoy summer by the Bay! (id:51532)
Tags
| Property Summary |
|---|
| Building |
|---|
| Land |
|---|
| Level | Rooms | Dimensions |
|---|---|---|
| Basement | Bedroom 4 | 4.61 m x 3.41 m |
| Laundry room | 3.5 m x 4.5 m | |
| Utility room | 3.41 m x 4.53 m | |
| Family room | 6.24 m x 3.63 m | |
| Main level | Primary Bedroom | 5.3 m x 4.59 m |
| Bedroom 2 | 3.05 m x 4.59 m | |
| Bathroom | 1.75 m x 4.59 m | |
| Bathroom | 3.05 m x 3.49 m | |
| Kitchen | 5.3 m x 6.89 m | |
| Dining room | 6.53 m x 3.84 m | |
| Bedroom 3 | 4.61 m x 5.47 m | |
| Mud room | 2.03 m x 2.8 m | |
| Office | 4.65 m x 3.65 m | |
| Other | 4.62 m x 2.12 m | |
| Upper Level | Living room | 4.62 m x 6.67 m |
| Loft | 4.59 m x 3.04 m | |
| Other | 1.04 m x 0.38 m |
| Features | |||||
|---|---|---|---|---|---|
| Hillside | Rolling | Sump Pump | |||
| Attached Garage | Garage | Central Vacuum | |||
| Water Heater | Water purifier | Water softener | |||
| Water Treatment | Dishwasher | Dryer | |||
| Stove | Washer | Refrigerator | |||
| Central air conditioning | Air exchanger | ||||










































