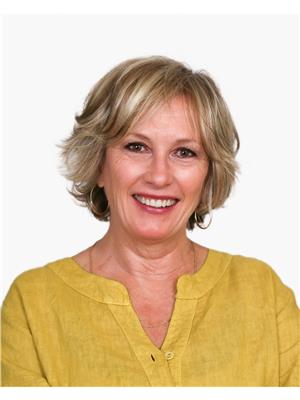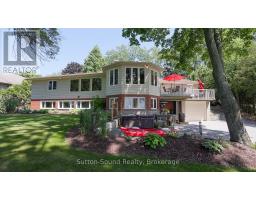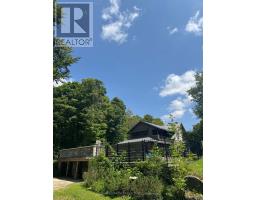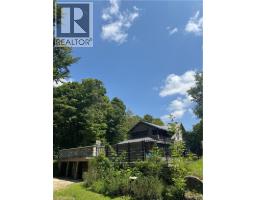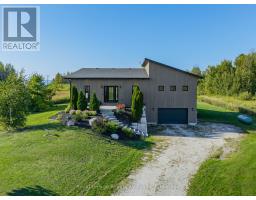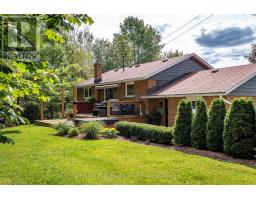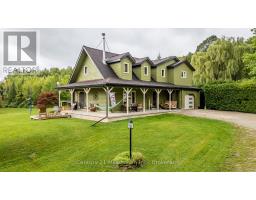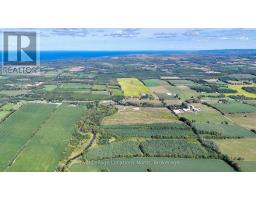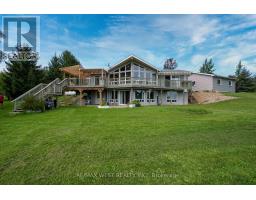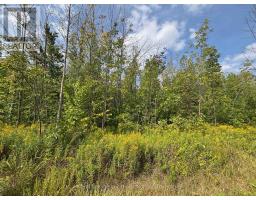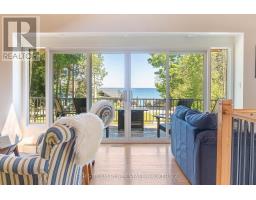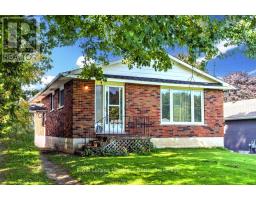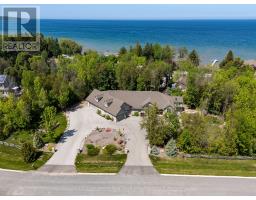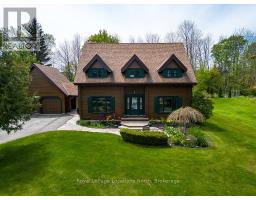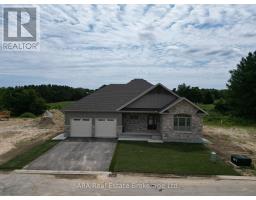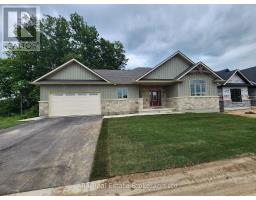359337 GREY ROAD 15, Meaford, Ontario, CA
Address: 359337 GREY ROAD 15, Meaford, Ontario
4 Beds3 Baths1500 sqftStatus: Buy Views : 520
Price
$725,000
Summary Report Property
- MKT IDX12404842
- Building TypeHouse
- Property TypeSingle Family
- StatusBuy
- Added11 hours ago
- Bedrooms4
- Bathrooms3
- Area1500 sq. ft.
- DirectionNo Data
- Added On03 Oct 2025
Property Overview
Walking distance to Hibou Conservation and Leith for amazing swimming, kayaking, fishing, and dog walks. Nature lovers will love the birdlife and trails.This 4-bedroom, two 3-piece & one 2- piece bath home has been in the same family for 55 years. Kitchen overlooks the landscaped 0.65-acre yard with ample room for gardens and play space, plus walkout to a new deck. Attached 2-car garage/workshop for hobbies or storage. Lower level offers a 4th bedroom, 2-piece bath, rec room with fireplace and bar, plus utility room walkout. A quick walk to the water and just 10 minutes to Owen Sound, this is a great home in a great location. (id:51532)
Tags
| Property Summary |
|---|
Property Type
Single Family
Building Type
House
Storeys
1
Square Footage
1500 - 2000 sqft
Community Name
Meaford
Title
Freehold
Land Size
170 x 110.4 FT
Parking Type
Attached Garage,Garage
| Building |
|---|
Bedrooms
Above Grade
3
Below Grade
1
Bathrooms
Total
4
Partial
1
Interior Features
Appliances Included
Water Heater, Dishwasher, Dryer, Stove, Washer, Refrigerator
Basement Type
Full (Partially finished)
Building Features
Foundation Type
Block
Style
Detached
Architecture Style
Bungalow
Square Footage
1500 - 2000 sqft
Structures
Shed
Heating & Cooling
Heating Type
Heat Pump
Utilities
Utility Sewer
Septic System
Water
Municipal water
Exterior Features
Exterior Finish
Brick, Vinyl siding
Neighbourhood Features
Community Features
Community Centre, School Bus
Amenities Nearby
Hospital
Parking
Parking Type
Attached Garage,Garage
Total Parking Spaces
7
| Land |
|---|
Other Property Information
Zoning Description
SR - Shoreline Residential
| Level | Rooms | Dimensions |
|---|---|---|
| Basement | Recreational, Games room | 6.77 m x 6.67 m |
| Den | 4.8 m x 7.04 m | |
| Utility room | 8.74 m x 5.79 m | |
| Bedroom | 3.2 m x 4.39 m | |
| Bathroom | 1.78 m x 1.73 m | |
| Main level | Living room | 3.95 m x 5.66 m |
| Dining room | 3.4 m x 4.91 m | |
| Eating area | 3.59 m x 2.31 m | |
| Kitchen | 3.59 m x 2.99 m | |
| Office | 2.91 m x 4.6 m | |
| Bedroom | 2.77 m x 3.66 m | |
| Bedroom | 3.12 m x 2.97 m | |
| Primary Bedroom | 3.12 m x 3.62 m | |
| Bathroom | 2.08 m x 2.12 m | |
| Bathroom | 1.82 m x 1.82 m |
| Features | |||||
|---|---|---|---|---|---|
| Attached Garage | Garage | Water Heater | |||
| Dishwasher | Dryer | Stove | |||
| Washer | Refrigerator | ||||














































