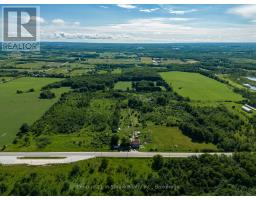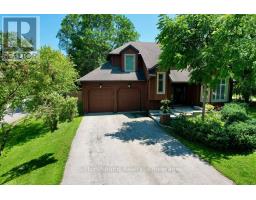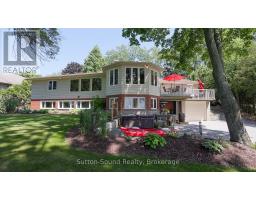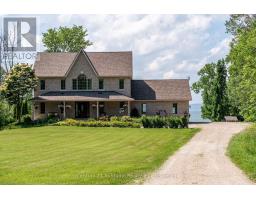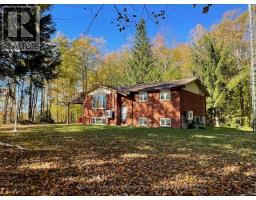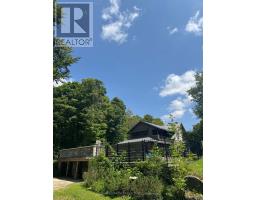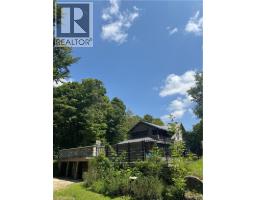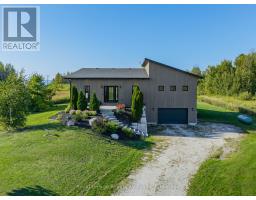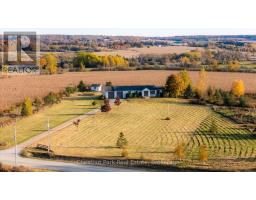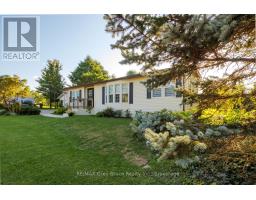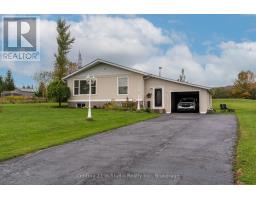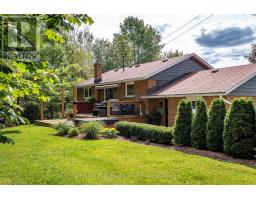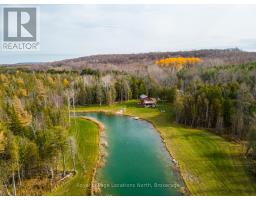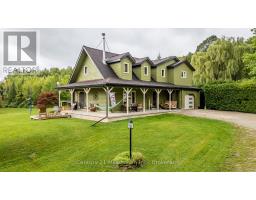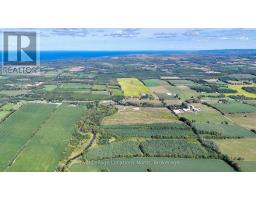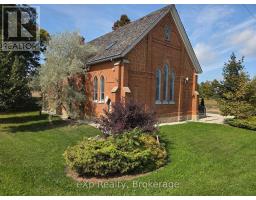482 ST. VINCENT STREET S, Meaford, Ontario, CA
Address: 482 ST. VINCENT STREET S, Meaford, Ontario
Summary Report Property
- MKT IDX12445811
- Building TypeHouse
- Property TypeSingle Family
- StatusBuy
- Added2 weeks ago
- Bedrooms4
- Bathrooms2
- Area700 sq. ft.
- DirectionNo Data
- Added On06 Oct 2025
Property Overview
Your search is over! This all-brick bungalow delivers unbeatable value with immediate highway access and walking distance to both schools and shopping. Inside, enjoy a sun-filled living room, bright dining room with refinished hardwood, and recent updates throughout: new laminate floors, light fixtures, ceiling fans, paint, and a renovated basement bedroom. The basement offers excellent in-law potential with its own ramped entrance, separate bathroom, spacious bedroom, and a huge rec room. The oversized double garage is a handyman's dream with a workbench, multiple access points, and ample storage. Outside, the flat, tree-lined backyard features a concrete patio including a gas line hook up, perfect for BBQs and plenty of gardening space. Major updates: furnace (2019), AC (2019), roof (2020). Dont wait, this one wont last! (id:51532)
Tags
| Property Summary |
|---|
| Building |
|---|
| Level | Rooms | Dimensions |
|---|---|---|
| Basement | Bedroom 4 | 3.59 m x 5.04 m |
| Family room | 3.47 m x 9.43 m | |
| Utility room | 3.6 m x 2.75 m | |
| Laundry room | 2.4 m x 2.15 m | |
| Cold room | 2.4 m x 2.3 m | |
| Foyer | 1.8 m x 2.7 m | |
| Bathroom | 2.18 m x 1.7 m | |
| Main level | Living room | 3.49 m x 5.37 m |
| Kitchen | 2.58 m x 3.77 m | |
| Dining room | 3.68 m x 2.41 m | |
| Bathroom | 2.53 m x 2.25 m | |
| Primary Bedroom | 3.52 m x 3.39 m | |
| Bedroom 2 | 3.51 m x 3.09 m | |
| Bedroom 3 | 3 m x 3.4 m | |
| Foyer | 3.4 m x 1 m |
| Features | |||||
|---|---|---|---|---|---|
| Irregular lot size | Flat site | Attached Garage | |||
| Garage | Garage door opener remote(s) | Water Heater | |||
| Dishwasher | Dryer | Freezer | |||
| Microwave | Stove | Washer | |||
| Refrigerator | Central air conditioning | Fireplace(s) | |||




























