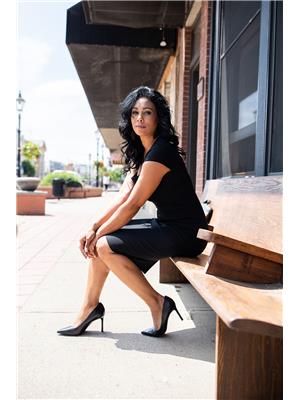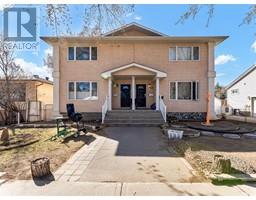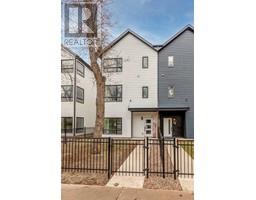10 Stanfield Place SE SE Southridge, Medicine Hat, Alberta, CA
Address: 10 Stanfield Place SE, Medicine Hat, Alberta
Summary Report Property
- MKT IDA2227290
- Building TypeHouse
- Property TypeSingle Family
- StatusBuy
- Added5 days ago
- Bedrooms4
- Bathrooms4
- Area1686 sq. ft.
- DirectionNo Data
- Added On18 Jun 2025
Property Overview
Welcome to this functional two-storey home located in a quiet cul-de-sac. With 4 bedrooms and 4 bathrooms, this home is ideal for families. The main floor features an open-concept layout with updated flooring, a bright kitchen and dining area complete with stainless appliances, and a corner pantry. This space flows nicely into the living room where you will find a cozy gas fireplace surrounded by built in bookshelves — the perfect spot for relaxing or entertaining. The convenience of main floor laundry can also be found on this level adjacent to the garage entry. Upstairs there are 3 generously sized bedrooms, including the primary suite with a walk-in closet and private 3-piece ensuite. The lower level provides a great family rec room, bonus nook possibly for office space, a large 4th bedroom, and another full bathroom — ideal for guests or teens. Step outside to enjoy the fully fenced and landscaped yard, complete with underground sprinklers, a handy shed, gas line for your BBQ, and a covered deck for year-round use. There's also ample parking space, including RV parking and an attached double garage. Situated close to parks, walking trails, schools, and playgrounds, this home is a solid choice for family living. Don’t miss this opportunity to get into a great home in a fantastic neighborhood! (id:51532)
Tags
| Property Summary |
|---|
| Building |
|---|
| Land |
|---|
| Level | Rooms | Dimensions |
|---|---|---|
| Second level | Primary Bedroom | 16.50 Ft x 14.42 Ft |
| 3pc Bathroom | 7.17 Ft x 7.83 Ft | |
| Other | 6.92 Ft x 7.83 Ft | |
| Bedroom | 12.00 Ft x 11.50 Ft | |
| Bedroom | 11.83 Ft x 10.58 Ft | |
| 4pc Bathroom | 5.08 Ft x 10.33 Ft | |
| Lower level | Family room | 20.25 Ft x 12.00 Ft |
| Bedroom | 11.25 Ft x 12.00 Ft | |
| Other | 20.08 Ft x 11.42 Ft | |
| 3pc Bathroom | 11.08 Ft x 5.67 Ft | |
| Furnace | 7.42 Ft x 5.33 Ft | |
| Main level | Other | 9.75 Ft x 8.42 Ft |
| Living room | 18.92 Ft x 12.83 Ft | |
| Dining room | 12.25 Ft x 9.67 Ft | |
| Kitchen | 12.42 Ft x 10.50 Ft | |
| 2pc Bathroom | 7.42 Ft x 3.00 Ft | |
| Laundry room | 12.25 Ft x 6.58 Ft |
| Features | |||||
|---|---|---|---|---|---|
| Cul-de-sac | Back lane | PVC window | |||
| Gas BBQ Hookup | Attached Garage(2) | Refrigerator | |||
| Dishwasher | Stove | Microwave | |||
| Garburator | Garage door opener | Washer & Dryer | |||
| Central air conditioning | |||||




































































