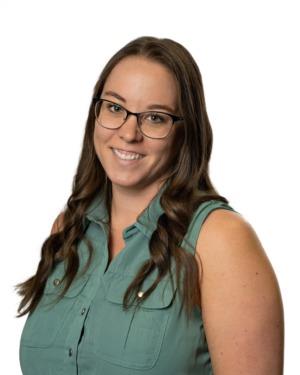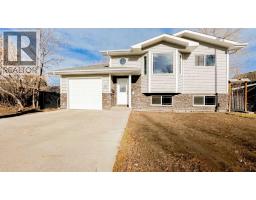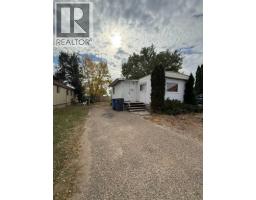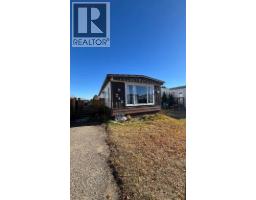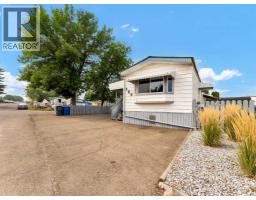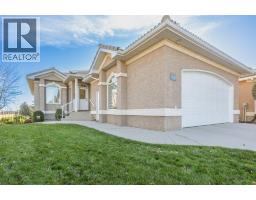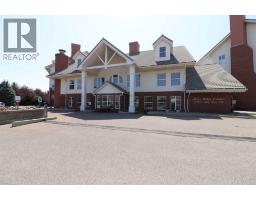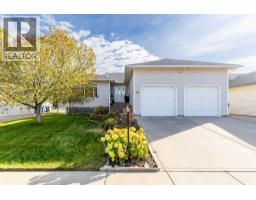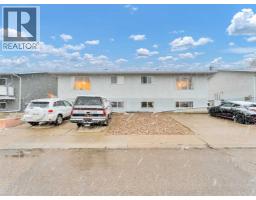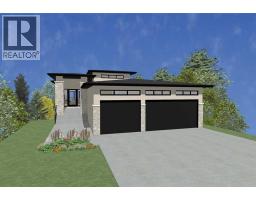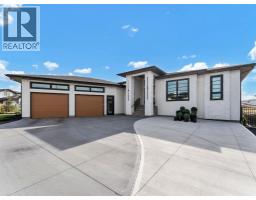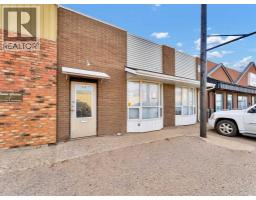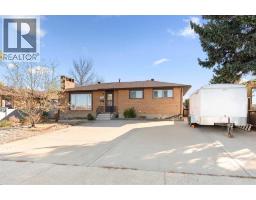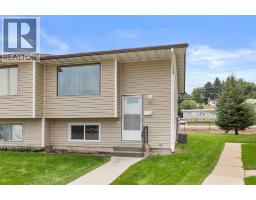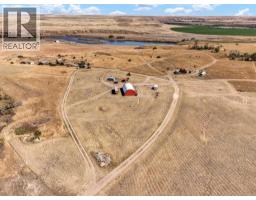1037 Balmoral Street SE River Flats, Medicine Hat, Alberta, CA
Address: 1037 Balmoral Street SE, Medicine Hat, Alberta
Summary Report Property
- MKT IDA2271403
- Building TypeHouse
- Property TypeSingle Family
- StatusBuy
- Added14 hours ago
- Bedrooms2
- Bathrooms1
- Area962 sq. ft.
- DirectionNo Data
- Added On22 Nov 2025
Property Overview
Welcome to this well-kept bungalow offering comfort, charm, and great value. This cozy home features 2 bedrooms and 1 bathroom, making it an ideal choice for first-time buyers, downsizers, or anyone looking for an easy-to-maintain property.Enjoy peace of mind with several thoughtful updates throughout the years. The shingles on the house were replaced just 2 years ago, while the siding on the house, garage, and shed—including the eavestroughs—were updated approximately 5 years ago. Both the front and back doors were replaced 3 years ago, adding to the home’s efficient upkeep.Outside, you’ll find a convenient single detached garage, an additional shed for storage, and a lovely side deck perfect for relaxing or enjoying summer evenings. This property has been well cared for and is ready for its next owner to move right in. (id:51532)
Tags
| Property Summary |
|---|
| Building |
|---|
| Land |
|---|
| Level | Rooms | Dimensions |
|---|---|---|
| Basement | Laundry room | 12.42 Ft x 13.42 Ft |
| Storage | 12.42 Ft x 20.75 Ft | |
| Other | 9.08 Ft x 17.25 Ft | |
| Main level | Dining room | 15.00 Ft x 7.25 Ft |
| Living room | 11.92 Ft x 20.50 Ft | |
| Primary Bedroom | 11.00 Ft x 14.00 Ft | |
| Bedroom | 10.58 Ft x 10.50 Ft | |
| 4pc Bathroom | 7.42 Ft x 7.08 Ft | |
| Kitchen | 11.75 Ft x 13.42 Ft |
| Features | |||||
|---|---|---|---|---|---|
| Back lane | Level | Other | |||
| Detached Garage(1) | Washer | Refrigerator | |||
| Stove | Dryer | Window Coverings | |||
| Garage door opener | Central air conditioning | ||||








































