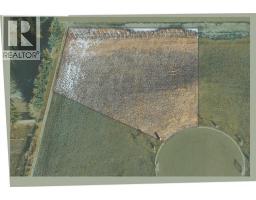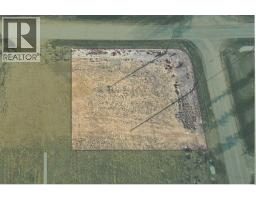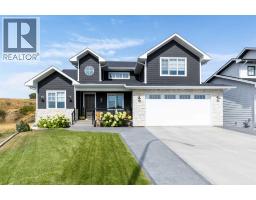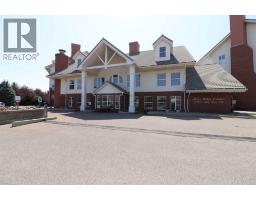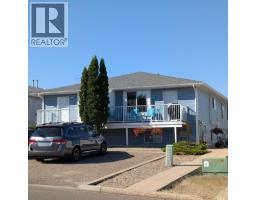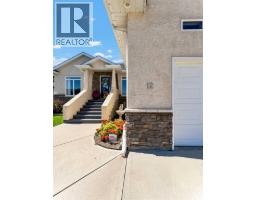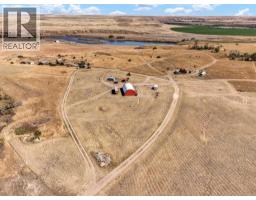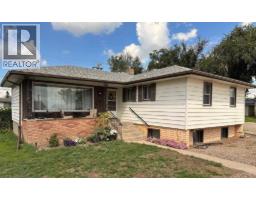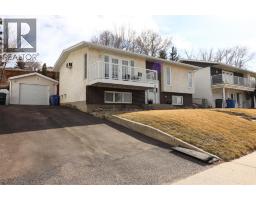13 Violet Court SE Connaught, Medicine Hat, Alberta, CA
Address: 13 Violet Court SE, Medicine Hat, Alberta
Summary Report Property
- MKT IDA2248730
- Building TypeHouse
- Property TypeSingle Family
- StatusBuy
- Added2 days ago
- Bedrooms4
- Bathrooms3
- Area1261 sq. ft.
- DirectionNo Data
- Added On24 Aug 2025
Property Overview
If you’ve been waiting for a beautifully updated home in the sought-after Connaught area—this is one you have to see! This 4-level split has been fully TRANSFORMED with no detail overlooked. From top to bottom, everything was updated in 2014, giving you the feel of a brand-new home tucked into one of Medicine Hat’s most established neighbourhoods. Step inside and you’ll love the modern touches: quartz countertops in the kitchen and all bathrooms, hand-rubbed maple floors, stylish 12x24 tile, and a sleek stainless steel appliance package. Every major system has been replaced too—windows, doors, furnace, A/C, wiring, plumbing, insulation, and drywall. Even the driveway and sidewalks were redone! In the last couple years a Front entrance was added to further elevate this perfect home!! The third level walkout leads you right into your backyard, while a stunning gas fireplace adds cozy charm inside. It truly feels like new construction, but with the character and convenience of a mature neighbourhood. Homes like this don’t come up often in Connaught—don’t miss your chance to make it yours. Call today to book your private showing! (id:51532)
Tags
| Property Summary |
|---|
| Building |
|---|
| Land |
|---|
| Level | Rooms | Dimensions |
|---|---|---|
| Second level | 4pc Bathroom | 5.00 Ft x 8.75 Ft |
| Bedroom | 9.00 Ft x 9.17 Ft | |
| Bedroom | 9.83 Ft x 11.50 Ft | |
| Bedroom | 11.42 Ft x 13.67 Ft | |
| 3pc Bathroom | 7.33 Ft x 4.25 Ft | |
| Basement | Family room | 20.33 Ft x 16.25 Ft |
| Storage | 3.25 Ft x 6.33 Ft | |
| Furnace | 9.08 Ft x 17.50 Ft | |
| Storage | 7.75 Ft x 9.08 Ft | |
| Lower level | Living room | 13.67 Ft x 17.67 Ft |
| Laundry room | 4.08 Ft x 5.08 Ft | |
| Bedroom | 11.08 Ft x 10.75 Ft | |
| 3pc Bathroom | 5.25 Ft x 7.50 Ft | |
| Main level | Other | 5.50 Ft x 1.92 Ft |
| Living room | 10.67 Ft x 16.25 Ft | |
| Dining room | 9.50 Ft x 9.67 Ft | |
| Kitchen | 10.17 Ft x 12.00 Ft | |
| Other | 5.08 Ft x 9.58 Ft |
| Features | |||||
|---|---|---|---|---|---|
| See remarks | Wet bar | PVC window | |||
| No Smoking Home | Other | Parking Pad | |||
| RV | Attached Garage(1) | Refrigerator | |||
| Dishwasher | Stove | Microwave Range Hood Combo | |||
| Window Coverings | Garage door opener | Central air conditioning | |||

























































