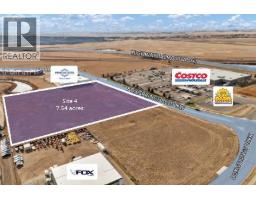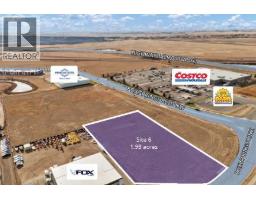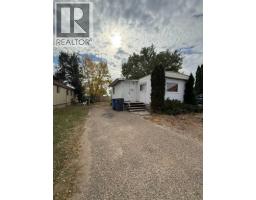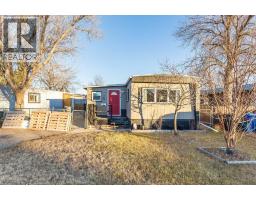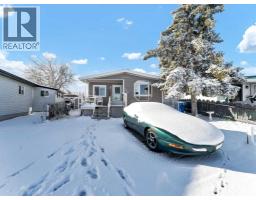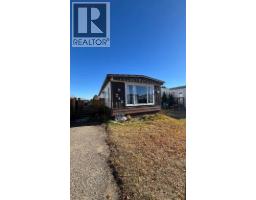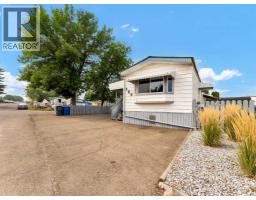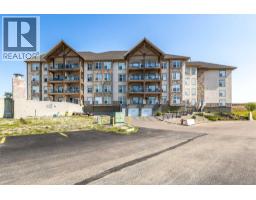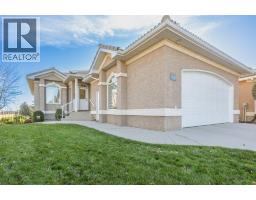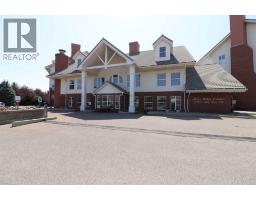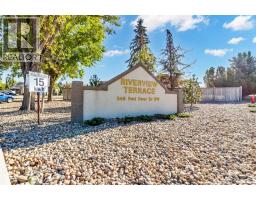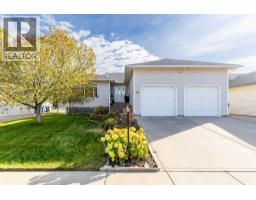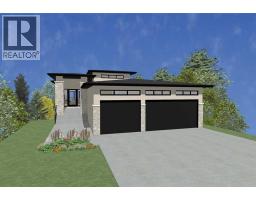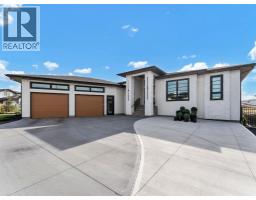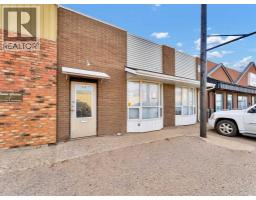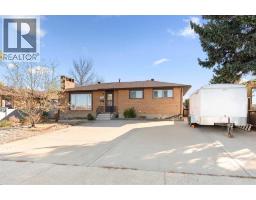134, 4000 13 Avenue SE SE Southridge, Medicine Hat, Alberta, CA
Address: 134, 4000 13 Avenue SE, Medicine Hat, Alberta
Summary Report Property
- MKT IDA2258707
- Building TypeMobile Home
- Property TypeSingle Family
- StatusBuy
- Added14 weeks ago
- Bedrooms3
- Bathrooms2
- Area1065 sq. ft.
- DirectionNo Data
- Added On23 Sep 2025
Property Overview
Welcome to a beautifully and thoughtfully built, brand new 3-bedroom, 2-bath mobile home that combines modern design, quality craftsmanship, and affordable living. As you step inside, you’ll be greeted by an open-concept living area that feels inviting and relaxing. The spacious kitchen features sleek cabinetry, stainless steel appliances, walk-in panty and an elegant coffee bar. Just off the kitchen is a convenient laundry room with access to the yard. Tucked at the back of the home is a private primary suite, complete with its own en-suite bathroom and walk-in closet, offering a peaceful retreat at the end of the day.Two additional bedrooms and a second full bathroom provide plenty of space for family, guests or a home office. The outdoor space will include a deck, fencing and landscaping which will all be completed prior to moving in! This home offers the perfect opportunity to own new construction at an affordable price. All you need to do is move in! (id:51532)
Tags
| Property Summary |
|---|
| Building |
|---|
| Land |
|---|
| Level | Rooms | Dimensions |
|---|---|---|
| Main level | Other | 3.50 Ft x 13.00 Ft |
| Living room | 14.50 Ft x 12.25 Ft | |
| Dining room | 5.33 Ft x 9.25 Ft | |
| Kitchen | 9.17 Ft x 12.17 Ft | |
| Primary Bedroom | 14.50 Ft x 11.17 Ft | |
| Bedroom | 8.42 Ft x 8.50 Ft | |
| Bedroom | 9.08 Ft x 9.50 Ft | |
| 4pc Bathroom | 5.08 Ft x 8.08 Ft | |
| 4pc Bathroom | 9.58 Ft x 5.08 Ft | |
| Laundry room | 5.08 Ft x 9.83 Ft | |
| Other | 4.58 Ft x 5.08 Ft | |
| Pantry | 5.50 Ft x 4.42 Ft |
| Features | |||||
|---|---|---|---|---|---|
| Parking Pad | Refrigerator | Dishwasher | |||
| Stove | Microwave | ||||





























