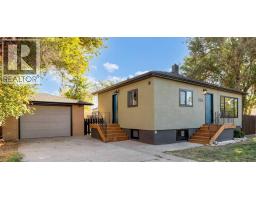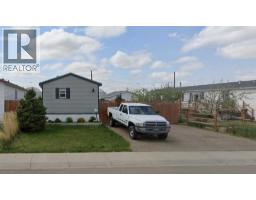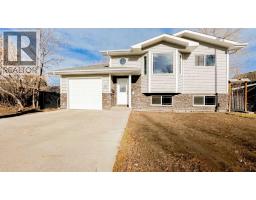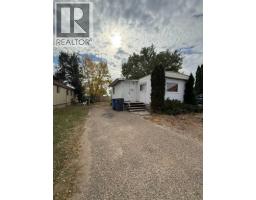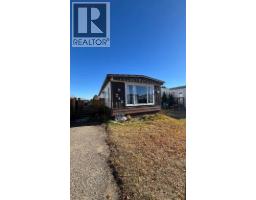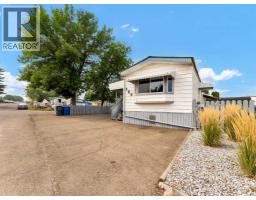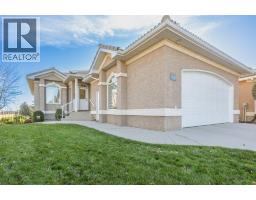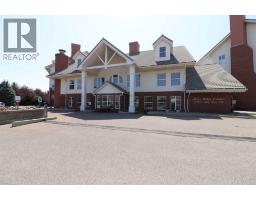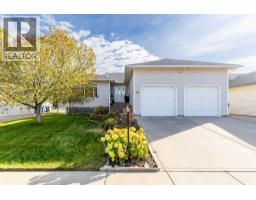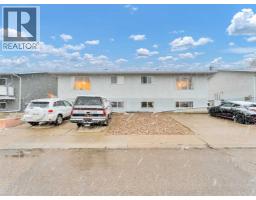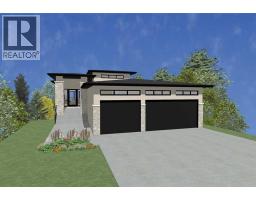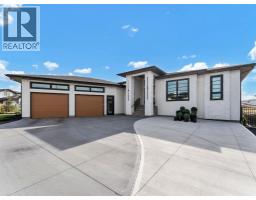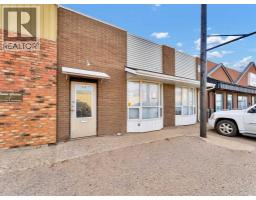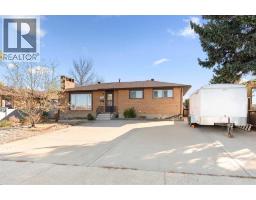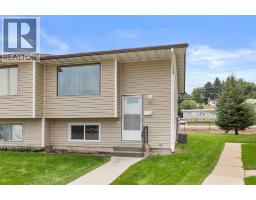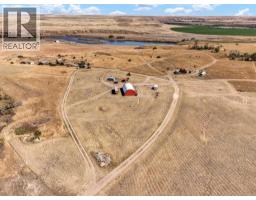153 9 Street NE Northeast Crescent Heights, Medicine Hat, Alberta, CA
Address: 153 9 Street NE, Medicine Hat, Alberta
Summary Report Property
- MKT IDA2272209
- Building TypeHouse
- Property TypeSingle Family
- StatusBuy
- Added2 hours ago
- Bedrooms2
- Bathrooms1
- Area1041 sq. ft.
- DirectionNo Data
- Added On22 Nov 2025
Property Overview
Nicely located close to schools, shopping, parks, playgrounds, a hockey arena, the Big Marble Go Centre with its many recreational amenities, and nearby walking trails, this solid 1920 home offers both charm and convenience.Featuring an appealing open floor plan, a modern kitchen with an island, and a spacious front veranda overlooking the yard, the home provides inviting spaces for everyday living. The private backyard adds comfort and versatility, making it perfect for relaxing or entertaining family and friends.With its attractive price point, large 50' x 122' lot, and an unfinished basement, this property also offers excellent potential for future improvements tailored to your needs and dreams.Contact your Real Estate Agent today to book a private viewing! (id:51532)
Tags
| Property Summary |
|---|
| Building |
|---|
| Land |
|---|
| Level | Rooms | Dimensions |
|---|---|---|
| Main level | Living room | 17.58 Ft x 14.58 Ft |
| Living room/Dining room | 18.75 Ft x 13.50 Ft | |
| Bedroom | 14.92 Ft x 8.75 Ft | |
| Bedroom | 10.58 Ft x 10.00 Ft | |
| 4pc Bathroom | .00 Ft x .00 Ft |
| Features | |||||
|---|---|---|---|---|---|
| Back lane | No Animal Home | No Smoking Home | |||
| Gravel | Other | Street | |||
| Detached Garage(1) | Refrigerator | Range - Electric | |||
| Dishwasher | Dryer | Freezer | |||
| Garburator | Microwave Range Hood Combo | Window Coverings | |||
| Central air conditioning | |||||






























