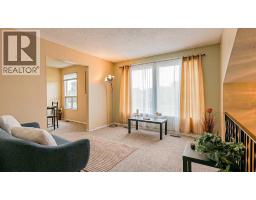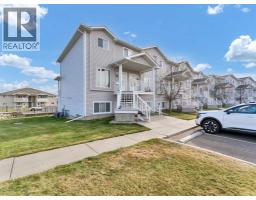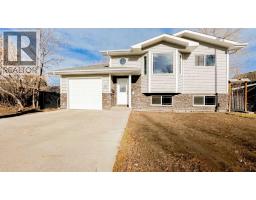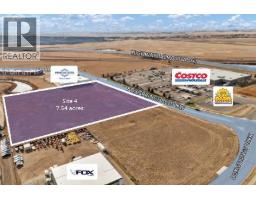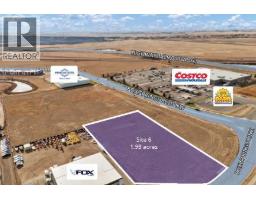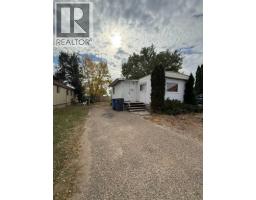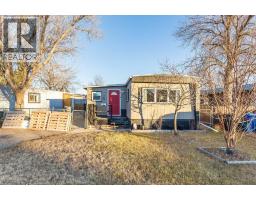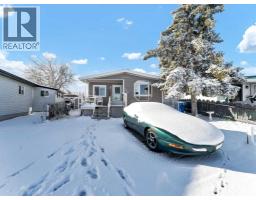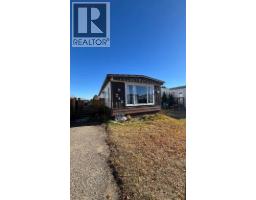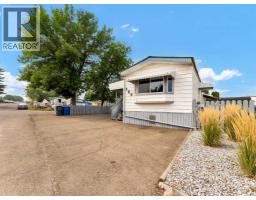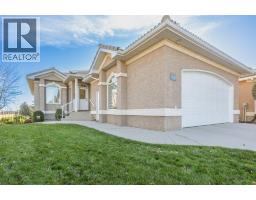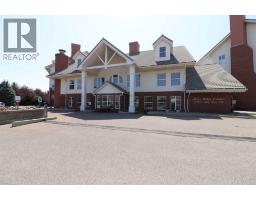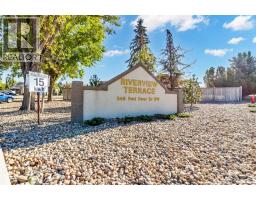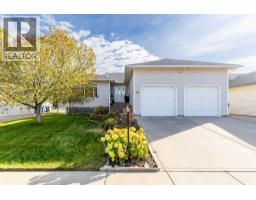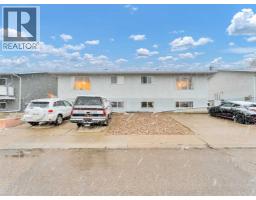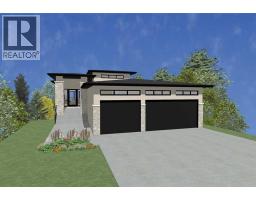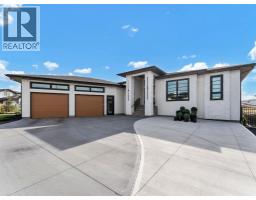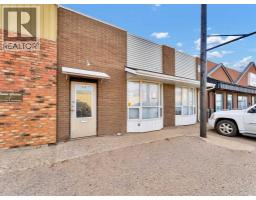1702 15 Avenue SE Crestwood-Norwood, Medicine Hat, Alberta, CA
Address: 1702 15 Avenue SE, Medicine Hat, Alberta
Summary Report Property
- MKT IDA2256175
- Building TypeHouse
- Property TypeSingle Family
- StatusBuy
- Added12 weeks ago
- Bedrooms4
- Bathrooms2
- Area1111 sq. ft.
- DirectionNo Data
- Added On12 Sep 2025
Property Overview
This well-maintained bungalow is perfectly situated in the heart of the city, offering convenient access to all amenities. Featuring four bedrooms, two bathrooms, and two full kitchens, it’s a versatile home that works well for first-time buyers, families, or revenue-minded investors. Live upstairs while renting out the basement, or take advantage of the flexible layout for multi-generational living! One of the standout features is the exceptional parking and garage space, including a spacious carport that doubles as a fun and versatile summer area—perfect for relaxing or entertaining. In addition, there's an oversized 26.5 x 35.6 double detached garage/workshop off the alley, ideal for car lovers, hobbyists, or tradespeople. Did we mention the shop has sewer & water! This custom built one-owner property has too many features to list and shows pride of ownership throughout, with recent updates and thoughtful improvements over the years. The location, mature neighborhood feel, and practical setup have made this an excellent home and a consistently attractive rental property. Whether you're looking to invest, grow, or put down roots, this home offers lasting value in a great area. (id:51532)
Tags
| Property Summary |
|---|
| Building |
|---|
| Land |
|---|
| Level | Rooms | Dimensions |
|---|---|---|
| Lower level | Living room | 16.25 Ft x 10.75 Ft |
| Other | 15.58 Ft x 13.17 Ft | |
| Bedroom | 10.25 Ft x 9.58 Ft | |
| Bedroom | 11.33 Ft x 10.33 Ft | |
| 3pc Bathroom | 7.08 Ft x 5.75 Ft | |
| Furnace | 12.83 Ft x 10.42 Ft | |
| Storage | 11.00 Ft x 5.17 Ft | |
| Main level | Other | 5.33 Ft x 6.25 Ft |
| Living room | 15.33 Ft x 14.17 Ft | |
| Dining room | 13.25 Ft x 10.92 Ft | |
| Kitchen | 15.83 Ft x 11.50 Ft | |
| Bedroom | 12.50 Ft x 10.92 Ft | |
| Bedroom | 10.58 Ft x 10.92 Ft | |
| 4pc Bathroom | 5.08 Ft x 7.58 Ft |
| Features | |||||
|---|---|---|---|---|---|
| See remarks | Other | Back lane | |||
| Carport | Detached Garage(2) | Parking Pad | |||
| RV | Refrigerator | Stove | |||
| Microwave | Window Coverings | Washer & Dryer | |||
| Central air conditioning | |||||


















































